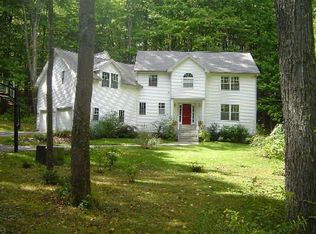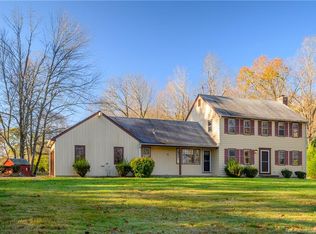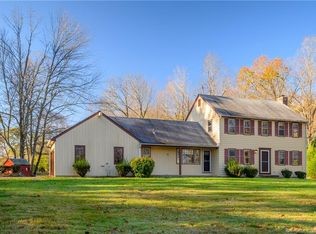Sold for $685,000 on 03/07/25
$685,000
15A Old Green Road, Newtown, CT 06482
4beds
3,169sqft
Single Family Residence
Built in 1999
2.27 Acres Lot
$713,200 Zestimate®
$216/sqft
$4,999 Estimated rent
Home value
$713,200
$642,000 - $799,000
$4,999/mo
Zestimate® history
Loading...
Owner options
Explore your selling options
What's special
Welcome to this exquisite home designed for you to relax and enjoy a peaceful, serene country setting, yet close to I-84 and shopping. Vaulted ceilings, cozy fireplace, and much more! The kitchen with hardwood floors and stainless steel appliances invites you to look out sliders to the deck where you can enjoy a beautifully landscaped yard. The primary bedroom has a vaulted ceiling, a generous walk in closet and full bath. Three additional bedrooms share a bath. A bright, open loft opens to the downstairs family room. Central Air Conditioning and two car garage complete this beautiful home. Selling Agent is related to sellers.
Zillow last checked: 8 hours ago
Listing updated: March 12, 2025 at 06:01am
Listed by:
Sheryl Nemergut 860-689-3988,
Integrity Real Estate 860-489-7741
Bought with:
Pam Fernberg, RES.0752942
Coldwell Banker Realty
Source: Smart MLS,MLS#: 24055795
Facts & features
Interior
Bedrooms & bathrooms
- Bedrooms: 4
- Bathrooms: 3
- Full bathrooms: 2
- 1/2 bathrooms: 1
Primary bedroom
- Features: Vaulted Ceiling(s), Full Bath, Walk-In Closet(s)
- Level: Upper
- Area: 374 Square Feet
- Dimensions: 17 x 22
Bedroom
- Features: Wall/Wall Carpet
- Level: Upper
- Area: 200.4 Square Feet
- Dimensions: 12 x 16.7
Bedroom
- Features: Wall/Wall Carpet
- Level: Upper
- Area: 154 Square Feet
- Dimensions: 11 x 14
Bedroom
- Features: Wall/Wall Carpet
- Level: Upper
- Area: 144 Square Feet
- Dimensions: 12 x 12
Primary bathroom
- Level: Upper
- Area: 108 Square Feet
- Dimensions: 9 x 12
Bathroom
- Level: Upper
- Area: 71.4 Square Feet
- Dimensions: 6.8 x 10.5
Dining room
- Features: Hardwood Floor
- Level: Main
- Area: 192 Square Feet
- Dimensions: 12 x 16
Family room
- Features: Vaulted Ceiling(s), Fireplace, French Doors, Hardwood Floor
- Level: Main
- Area: 342 Square Feet
- Dimensions: 19 x 18
Kitchen
- Features: Breakfast Bar, Hardwood Floor
- Level: Main
- Area: 192 Square Feet
- Dimensions: 12 x 16
Living room
- Features: Hardwood Floor
- Level: Main
- Area: 156 Square Feet
- Dimensions: 12 x 13
Living room
- Features: Hardwood Floor
- Level: Main
- Area: 168 Square Feet
- Dimensions: 12 x 14
Loft
- Features: Wall/Wall Carpet, Skylight
- Level: Upper
- Area: 124.08 Square Feet
- Dimensions: 8.11 x 15.3
Heating
- Forced Air, Zoned, Oil
Cooling
- Central Air
Appliances
- Included: Electric Range, Microwave, Refrigerator, Dishwasher, Washer, Dryer, Water Heater
- Laundry: Upper Level
Features
- Basement: Full
- Attic: Pull Down Stairs
- Number of fireplaces: 1
Interior area
- Total structure area: 3,169
- Total interior livable area: 3,169 sqft
- Finished area above ground: 3,169
Property
Parking
- Total spaces: 2
- Parking features: Attached
- Attached garage spaces: 2
Lot
- Size: 2.27 Acres
- Features: Secluded, Dry, Level, Landscaped
Details
- Parcel number: 205738
- Zoning: R-2
Construction
Type & style
- Home type: SingleFamily
- Architectural style: Colonial,Contemporary
- Property subtype: Single Family Residence
Materials
- Vinyl Siding
- Foundation: Concrete Perimeter
- Roof: Gable
Condition
- New construction: No
- Year built: 1999
Utilities & green energy
- Sewer: Septic Tank
- Water: Well
Community & neighborhood
Community
- Community features: Golf, Lake, Medical Facilities, Shopping/Mall, Stables/Riding
Location
- Region: Sandy Hook
- Subdivision: Walnut Tree Hill
Price history
| Date | Event | Price |
|---|---|---|
| 3/7/2025 | Sold | $685,000-2%$216/sqft |
Source: | ||
| 1/7/2025 | Price change | $699,000-4.1%$221/sqft |
Source: | ||
| 10/26/2024 | Listed for sale | $729,000+13%$230/sqft |
Source: | ||
| 9/29/2023 | Sold | $644,900+0.8%$204/sqft |
Source: | ||
| 9/23/2023 | Pending sale | $639,900$202/sqft |
Source: | ||
Public tax history
| Year | Property taxes | Tax assessment |
|---|---|---|
| 2025 | $12,412 +6.6% | $431,860 |
| 2024 | $11,647 +2.8% | $431,860 |
| 2023 | $11,332 +4.1% | $431,860 +37.5% |
Find assessor info on the county website
Neighborhood: Sandy Hook
Nearby schools
GreatSchools rating
- 7/10Hawley Elementary SchoolGrades: K-4Distance: 0.9 mi
- 7/10Newtown Middle SchoolGrades: 7-8Distance: 1.1 mi
- 9/10Newtown High SchoolGrades: 9-12Distance: 1.8 mi

Get pre-qualified for a loan
At Zillow Home Loans, we can pre-qualify you in as little as 5 minutes with no impact to your credit score.An equal housing lender. NMLS #10287.
Sell for more on Zillow
Get a free Zillow Showcase℠ listing and you could sell for .
$713,200
2% more+ $14,264
With Zillow Showcase(estimated)
$727,464

