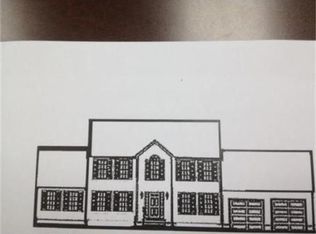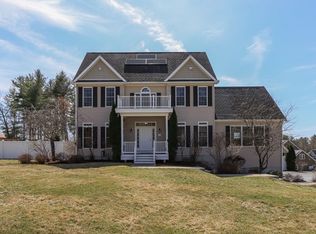Must see!! Stunning custom designed 8 room colonial home, featuring 4 bedrooms 2.5 bath in the highly desired Sandy Pond Estates-with many upgrades. First floor boasts an open concept with white kitchen and gorgeous quartz counters, special lighting, Brazilian cherry floors, attractive backsplash, family room with gas fireplace, French doors to composite deck overlooking fire pit, Glazed doors open to a Dining Room/Office off kitchen, Den and 1/2 bath/laundry room with barn door complete this floor. Upstairs has a master, en-suite with granite and stone floors, family bath with same, 3 other bedrooms, all with cable hookups. Entire interior recently painted, also, Nest thermostats for 2 zone heating and cooling, whole house humidification w two water meters and solar from Solar City-leased, town water and sewer and reasonable taxes. Come see this incredible home at the open house!
This property is off market, which means it's not currently listed for sale or rent on Zillow. This may be different from what's available on other websites or public sources.

