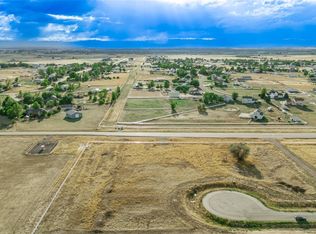Sold for $1,250,000 on 06/24/24
$1,250,000
15998 Hayesmount Road, Brighton, CO 80603
5beds
4,324sqft
Single Family Residence
Built in 2000
9.54 Acres Lot
$1,212,100 Zestimate®
$289/sqft
$5,752 Estimated rent
Home value
$1,212,100
$1.13M - $1.31M
$5,752/mo
Zestimate® history
Loading...
Owner options
Explore your selling options
What's special
Enjoy serenity outside the city on a stunning 9.54 agricultural property. This 2-story home offers an attached oversized heated 2 car garage, a huge detached barn/storage outbuilding with workshop, large fenced pasture, fenced future riding arena area, loafing shed, tack & hay shed, large paver patio with fire pit, swimming pool, horseshoe game pit, garden beds near the house as well as a garden area with new drip system, & much more. The main floor offers a primary bedroom with ensuite 5 piece bath & walk in closet, vaulted ceiling living room with gas fireplace, kitchen with newer stainless appliances including smart/wifi enabled GE Cafe double oven gas range, formal dining area, laundry/pantry area, beautiful Regal Hardwoods Luxe Hickory flooring, & more. 2nd floor with 2 bedrooms plus loft and bonus room/den). Finished basement w/2 bedrooms, kitchenette, rec room & storage room. Newer high efficiency furnace w/humidifier, A/C & water heater (all new in 2021). New basement carpet. Newer interior paint throughout. New swimming pool in 2023 with composite pool deck. In ground trampoline included. Many fencing upgrades recently done including new field fencing & wire added to keep animals secure. Front & back of house has sprinkler system. Underground electrical already run to various areas of the property. New septic tank in 2021. Gas line for BBQ/grill on patio & wiring for future hot tub. Property extends beyond fencing (to north & to east). Buyer to verify property boundaries & buyer to verify taxes. Buyer to verify square footage, which is from past appraiser measurement. Current property tax amounts reflect an agricultural exemption/discount.
Zillow last checked: 8 hours ago
Listing updated: October 01, 2024 at 11:02am
Listed by:
Ryan Borger 303-929-8722 ryan@podiumproperties.com,
HomeSmart
Bought with:
Ryan Borger, 100044830
HomeSmart
Source: REcolorado,MLS#: 3494776
Facts & features
Interior
Bedrooms & bathrooms
- Bedrooms: 5
- Bathrooms: 4
- Full bathrooms: 2
- 1/2 bathrooms: 2
- Main level bathrooms: 2
- Main level bedrooms: 1
Primary bedroom
- Description: With Ensuite 5 Piece Bath & Walk-In Closet
- Level: Main
Bedroom
- Level: Upper
Bedroom
- Level: Upper
Bedroom
- Level: Basement
Bedroom
- Level: Basement
Primary bathroom
- Description: Ensuite 5 Piece Bath
- Level: Main
Bathroom
- Level: Main
Bathroom
- Level: Upper
Bathroom
- Level: Basement
Bonus room
- Description: Could Be A Non-Conforming 6th Bedroom (No Closet)
- Level: Upper
Dining room
- Level: Main
Kitchen
- Level: Main
Kitchen
- Description: Basement Kitchenette With Fridge & Microwave
- Level: Basement
Laundry
- Level: Main
Living room
- Description: Tall Vaulted Ceilings
- Level: Main
Loft
- Level: Upper
Media room
- Level: Basement
Heating
- Baseboard, Electric, Forced Air, Propane
Cooling
- Central Air
Appliances
- Included: Dishwasher, Disposal, Microwave, Range, Range Hood, Refrigerator
Features
- Eat-in Kitchen, Five Piece Bath, Granite Counters, High Ceilings, Walk-In Closet(s)
- Flooring: Carpet, Tile, Wood
- Windows: Double Pane Windows
- Basement: Finished
- Number of fireplaces: 1
- Fireplace features: Gas, Living Room
Interior area
- Total structure area: 4,324
- Total interior livable area: 4,324 sqft
- Finished area above ground: 2,613
- Finished area below ground: 1,540
Property
Parking
- Total spaces: 6
- Parking features: Concrete, Heated Garage, Oversized
- Attached garage spaces: 6
Features
- Levels: Two
- Stories: 2
- Patio & porch: Patio
- Exterior features: Fire Pit, Garden
- Pool features: Outdoor Pool
- Fencing: Fenced,Full
- Has view: Yes
- View description: Meadow, Plains
Lot
- Size: 9.54 Acres
- Features: Sprinklers In Front, Sprinklers In Rear
Details
- Parcel number: R0174868
- Zoning: A-1
- Special conditions: Standard
- Horses can be raised: Yes
- Horse amenities: Corral(s), Loafing Shed, Pasture
Construction
Type & style
- Home type: SingleFamily
- Architectural style: Traditional
- Property subtype: Single Family Residence
Materials
- Brick, Frame
- Roof: Composition
Condition
- Updated/Remodeled
- Year built: 2000
Utilities & green energy
- Water: Well
- Utilities for property: Electricity Connected, Propane
Community & neighborhood
Location
- Region: Brighton
- Subdivision: Brighton
Other
Other facts
- Listing terms: Cash,Conventional,Jumbo
- Ownership: Individual
Price history
| Date | Event | Price |
|---|---|---|
| 6/24/2024 | Sold | $1,250,000$289/sqft |
Source: | ||
| 5/19/2024 | Contingent | $1,250,000$289/sqft |
Source: | ||
| 5/19/2024 | Pending sale | $1,250,000$289/sqft |
Source: | ||
| 5/9/2024 | Price change | $1,250,000-3.1%$289/sqft |
Source: | ||
| 4/29/2024 | Price change | $1,290,000-6.2%$298/sqft |
Source: | ||
Public tax history
| Year | Property taxes | Tax assessment |
|---|---|---|
| 2025 | $3,419 +0.8% | $36,870 +3% |
| 2024 | $3,391 -12.9% | $35,810 |
| 2023 | $3,892 +6% | $35,810 -2.6% |
Find assessor info on the county website
Neighborhood: 80603
Nearby schools
GreatSchools rating
- NAAdams Youth Service CenterGrades: 4-12Distance: 5.2 mi
- 2/10Overland Trail Middle SchoolGrades: 6-8Distance: 8.6 mi
- 5/10Brighton High SchoolGrades: 9-12Distance: 9.1 mi
Schools provided by the listing agent
- Elementary: Northeast
- Middle: Overland Trail
- High: Brighton
- District: School District 27-J
Source: REcolorado. This data may not be complete. We recommend contacting the local school district to confirm school assignments for this home.
Get a cash offer in 3 minutes
Find out how much your home could sell for in as little as 3 minutes with a no-obligation cash offer.
Estimated market value
$1,212,100
Get a cash offer in 3 minutes
Find out how much your home could sell for in as little as 3 minutes with a no-obligation cash offer.
Estimated market value
$1,212,100
