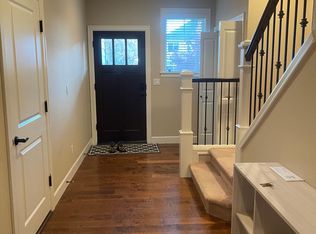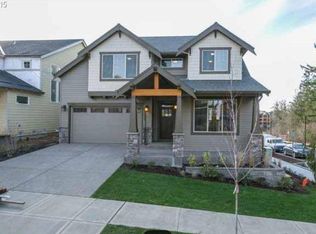Move in Ready! Beautiful Cambridge Plan in North Bethany Creek! This 4-bedroom, 2.1-bath home sits on a desirable corner lot and features a large bonus room-perfect as a movie or game room.This home is immaculate. On-sale by the original owners who had no pets and kept it well maintained. Enjoy elegant finishes including slab granite countertops, full-height tile backsplash, engineered hardwood floors, and a cozy fireplace in the open-concept living room. Formal dining and AC. The primary suite offers a walk-in closet, soaking tub, stand-up shower, and a dual vanity. Newer washer & dryer, plus fridge, Ring doorbell camera, Nest thermostat and Saferacks overhead storage, are all included. Low maintenance fenced backyard with pavers and 2-car garage with high-ceiling for storage. The roadside green space offers both enhanced privacy and a tranquil environment -no immediate neighbor on one side. HOA covers front yard landscaping. A neighborhood community park is in the planning at the end of Rossetta St. Top-rated schools complete this exceptional offering!
This property is off market, which means it's not currently listed for sale or rent on Zillow. This may be different from what's available on other websites or public sources.

