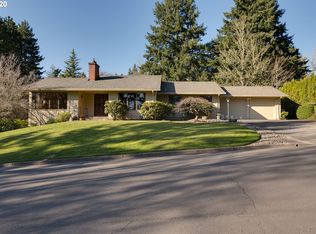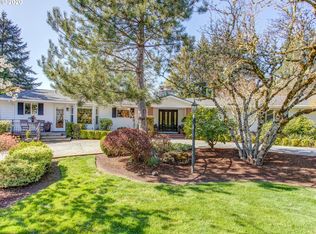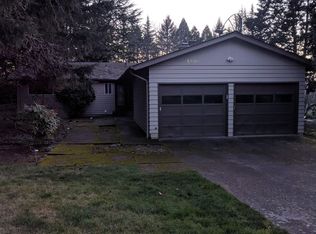All new surfaces throughout, including high end quartz counters and hardwood floors. Huge master suite with large closet, spacious bathroom with double shower, sitting room and lots of natural light. Bonus room could be a 5th bedroom with egress window. Huge laundry with room for craft area/storage/etc. Hard to find 1/2 acre lot with room to do whatever you please!
This property is off market, which means it's not currently listed for sale or rent on Zillow. This may be different from what's available on other websites or public sources.


