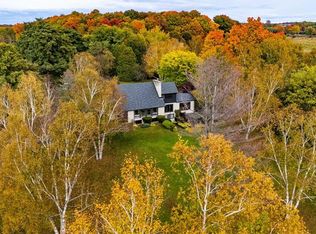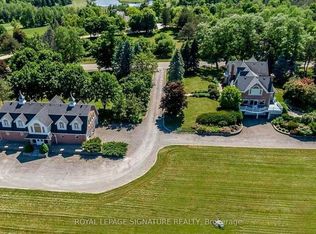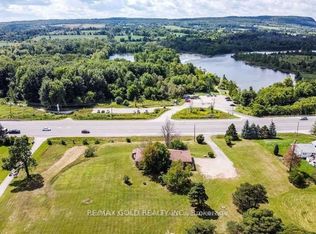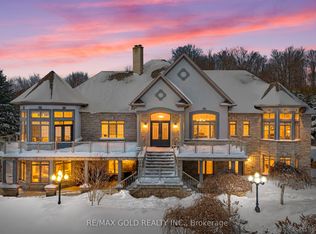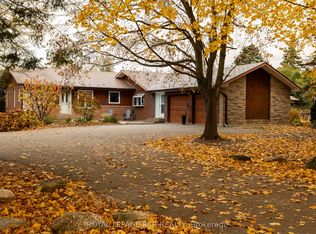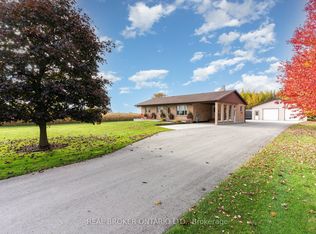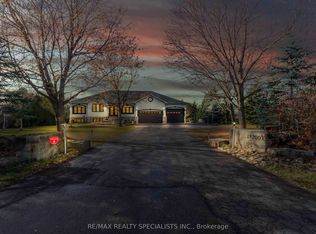Enjoy 22.1 + Acres of Private Property Located Neighboring the Scenic Caledon Trail with 2,219 Ft of Lot Depth. Enjoy The Charm of Country Living. This Unique Property Features Multiple Rustic Structures Offering Endless Potential for Creative Use, to include (1) Main house 1,400 sq ft (2) Silo building 2000 sq ft (3) Shipping container 732 sq ft (4) Cabin 600 sq ft. As well as outbuildings to include Quonset hut for storage, large greenhouse, small barn, Chicken house and enclosure & shed. Set in a scenic location Surrounded by Estate Lands and Luxury Custom-Built Homes. The Perfect Parcel of Land to Potentially Build Your Dream Home. Discover A Unique Off-Grid Sanctuary Nestled in Nature Perfect for Those Seeking Peace, Privacy, And the Freedom to Live Simply. This Is a Rare Chance to Own a One-Of-A-Kind Natural Haven with Room to Make Your Vision A Reality. This is a True Off-Grid Lifestyle Opportunity. Buyers Are Encouraged to Conduct Their Own Due Diligence Regarding Permits, Zoning, And Potential Upgrades. This Property Is Being Sold "AS IS, WHERE IS" Without Any Representations or Warranties from The Sellers. Ideally Located Just Minutes from Highway 410 And Brampton, With Public School and Conservation Area, Forks of the Credit and Is Surrounded By Year-Round Endless Recreational Opportunities, Enjoy A Peaceful Walk Along The Stunning Caledon Trail Or Tee Off At The Nearby Osprey Valley Golf Club, Home To The RBC Canadian Open And A Cornerstone Of Canadian Golf. For Skiing and Snowboarding Enthusiasts, The Caledon Ski Club Is Just Minutes Away, Offering World-Class Slopes, Programs, And Terrain Park.
For sale
C$1,949,000
15993 Kennedy Rd, Caledon, ON L7C 2H8
6beds
3baths
Single Family Residence
Built in ----
22.11 Square Feet Lot
$-- Zestimate®
C$--/sqft
C$-- HOA
What's special
Multiple rustic structuresLarge greenhouseSmall barnChicken house and enclosure
- 109 days |
- 23 |
- 4 |
Zillow last checked: 8 hours ago
Listing updated: February 13, 2026 at 08:50am
Listed by:
RE/MAX SPECIALISTS TAVSELLS INC.
Source: TRREB,MLS®#: W12502236 Originating MLS®#: Toronto Regional Real Estate Board
Originating MLS®#: Toronto Regional Real Estate Board
Facts & features
Interior
Bedrooms & bathrooms
- Bedrooms: 6
- Bathrooms: 3
Primary bedroom
- Description: Primary Bedroom
- Level: Second
- Area: 20.67 Square Meters
- Area source: Other
- Dimensions: 6.34 x 3.26
Bedroom
- Description: Bedroom
- Level: Second
- Area: 0 Square Meters
- Area source: Other
- Dimensions: 0 x 0
Bedroom
- Description: Bedroom
- Level: Second
- Area: 7.48 Square Meters
- Area source: Other
- Dimensions: 3.08 x 2.43
Bedroom
- Description: Bedroom
- Level: Lower
- Area: 14.59 Square Meters
- Area source: Other
- Dimensions: 5.93 x 2.46
Kitchen
- Description: Kitchen
- Level: Main
- Area: 23.94 Square Meters
- Area source: Other
- Dimensions: 6.90 x 3.47
Kitchen
- Description: Kitchen
- Level: Lower
- Area: 17.88 Square Meters
- Area source: Other
- Dimensions: 3.87 x 4.62
Kitchen
- Description: Kitchen
- Level: Second
- Area: 0 Square Meters
- Area source: Other
- Dimensions: 0 x 0
Living room
- Description: Living Room
- Level: Lower
- Area: 15.42 Square Meters
- Area source: Other
- Dimensions: 5.93 x 2.60
Living room
- Description: Living Room
- Level: Second
- Area: 0 Square Meters
- Area source: Other
- Dimensions: 0 x 0
Living room
- Description: Living Room
- Level: Main
- Area: 39.47 Square Meters
- Area source: Other
- Dimensions: 6.90 x 5.72
Other
- Description: Other
- Level: Second
- Area: 7.05 Square Meters
- Area source: Other
- Dimensions: 2.90 x 2.43
Heating
- Radiant, Wood
Cooling
- None
Features
- None
- Basement: Crawl Space
- Has fireplace: Yes
Interior area
- Living area range: 3000-3500 null
Video & virtual tour
Property
Parking
- Total spaces: 10
- Parking features: Private
Features
- Stories: 2
- Pool features: None
Lot
- Size: 22.11 Square Feet
- Features: Lake/Pond, Irregular Lot
Details
- Additional structures: Garden Shed, Greenhouse
Construction
Type & style
- Home type: SingleFamily
- Property subtype: Single Family Residence
Materials
- Other, Stucco (Plaster)
- Foundation: Unknown
- Roof: Other
Utilities & green energy
- Sewer: Other
Community & HOA
Location
- Region: Caledon
Financial & listing details
- Annual tax amount: C$6,200
- Date on market: 11/3/2025
RE/MAX SPECIALISTS TAVSELLS INC.
By pressing Contact Agent, you agree that the real estate professional identified above may call/text you about your search, which may involve use of automated means and pre-recorded/artificial voices. You don't need to consent as a condition of buying any property, goods, or services. Message/data rates may apply. You also agree to our Terms of Use. Zillow does not endorse any real estate professionals. We may share information about your recent and future site activity with your agent to help them understand what you're looking for in a home.
Price history
Price history
Price history is unavailable.
Public tax history
Public tax history
Tax history is unavailable.Climate risks
Neighborhood: L7C
Nearby schools
GreatSchools rating
No schools nearby
We couldn't find any schools near this home.
