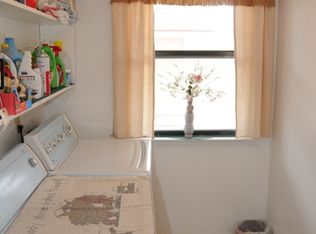Closed
$845,000
15992 Thompson Ln, Reno, NV 89511
4beds
2,096sqft
Single Family Residence
Built in 1987
1.25 Acres Lot
$847,800 Zestimate®
$403/sqft
$3,732 Estimated rent
Home value
$847,800
$771,000 - $933,000
$3,732/mo
Zestimate® history
Loading...
Owner options
Explore your selling options
What's special
***$8,000 CREDIT TO THE BUYER*** A Rare Find.... Experience BREATHTAKING, PANORAMIC VIEWS OF MT ROSE AND THE SOUTH RENO VALLEY from this charming 4-bedroom, 2-bathroom home. Imagine starting each day with a peaceful moment of relaxation sipping coffee on the deck, surrounded by nature's beauty and fresh air. This home sits on a spacious 1.25-acre corner lot, providing the perfect blend of rural tranquility and modern convenience, and adjacent to BLM land., Inside, vaulted ceilings and abundant natural light create an inviting and airy atmosphere. The roomy 2-car garage, complete with a built-in WORKBENCH, offers both storage and workspace for projects. For HORSE LOVERS, the property includes a 3-stall horse shed. There’s also ample RV PARKING and open space with endless possibilities for expansion or a custom landscaped retreat. Enjoy the added touch of mature fruit trees, bringing fresh, homegrown produce to your kitchen. Whether you're seeking a peaceful retreat or a home with room to grow, this property promises it all. Don’t miss out on this unique gem! AT THE FOOT OF MT ROSE, CLOSE TO WORLD CLASS SKIING, PGA-RATED GOLFING, AND LAKE TAHOE. *Three of the photos have been virtually staged, the actual photos have been included as well.
Zillow last checked: 8 hours ago
Listing updated: May 14, 2025 at 10:13am
Listed by:
Debby Shaw S.197857 775-843-7312,
Coldwell Banker Select Mt Rose
Bought with:
Philip Reith, BS.1574
RE/MAX Gold-Carson City
Source: NNRMLS,MLS#: 240013066
Facts & features
Interior
Bedrooms & bathrooms
- Bedrooms: 4
- Bathrooms: 2
- Full bathrooms: 2
Heating
- Forced Air, Propane
Cooling
- Evaporative Cooling
Appliances
- Included: Dishwasher, Disposal, Dryer, Gas Range, Refrigerator, Washer, Water Purifier
- Laundry: Laundry Area, Laundry Room, Shelves
Features
- Ceiling Fan(s), Smart Thermostat, Walk-In Closet(s)
- Flooring: Carpet, Ceramic Tile, Wood
- Windows: Blinds, Double Pane Windows, Drapes, Metal Frames, Rods
- Has fireplace: No
Interior area
- Total structure area: 2,096
- Total interior livable area: 2,096 sqft
Property
Parking
- Total spaces: 2
- Parking features: Attached, Garage Door Opener, RV Access/Parking
- Attached garage spaces: 2
Features
- Stories: 1
- Fencing: Back Yard
- Has view: Yes
- View description: Golf Course, Mountain(s), Trees/Woods
Lot
- Size: 1.25 Acres
- Features: Corner Lot, Landscaped, Level, Open Lot
Details
- Additional structures: Corral(s)
- Parcel number: 04909012
- Zoning: LDS
- Horses can be raised: Yes
Construction
Type & style
- Home type: SingleFamily
- Property subtype: Single Family Residence
Materials
- Foundation: Crawl Space
- Roof: Composition,Shingle
Condition
- Year built: 1987
Utilities & green energy
- Sewer: Septic Tank
- Water: Private, Well
- Utilities for property: Electricity Available, Internet Available, Phone Available, Water Available, Cellular Coverage, Propane
Community & neighborhood
Security
- Security features: Smoke Detector(s)
Location
- Region: Reno
Other
Other facts
- Listing terms: 1031 Exchange,Cash,Conventional,FHA,VA Loan
Price history
| Date | Event | Price |
|---|---|---|
| 1/10/2025 | Sold | $845,000-0.4%$403/sqft |
Source: | ||
| 12/16/2024 | Pending sale | $848,000$405/sqft |
Source: | ||
| 11/26/2024 | Price change | $848,000-0.2%$405/sqft |
Source: | ||
| 10/10/2024 | Listed for sale | $850,000$406/sqft |
Source: | ||
Public tax history
| Year | Property taxes | Tax assessment |
|---|---|---|
| 2025 | $2,710 +3% | $140,350 +2.7% |
| 2024 | $2,631 +3% | $136,677 +6.2% |
| 2023 | $2,555 +3% | $128,662 +18.5% |
Find assessor info on the county website
Neighborhood: Galena
Nearby schools
GreatSchools rating
- 8/10Ted Hunsburger Elementary SchoolGrades: K-5Distance: 2.7 mi
- 7/10Marce Herz Middle SchoolGrades: 6-8Distance: 3 mi
- 7/10Galena High SchoolGrades: 9-12Distance: 3 mi
Schools provided by the listing agent
- Elementary: Hunsberger
- Middle: Marce Herz
- High: Galena
Source: NNRMLS. This data may not be complete. We recommend contacting the local school district to confirm school assignments for this home.
Get a cash offer in 3 minutes
Find out how much your home could sell for in as little as 3 minutes with a no-obligation cash offer.
Estimated market value$847,800
Get a cash offer in 3 minutes
Find out how much your home could sell for in as little as 3 minutes with a no-obligation cash offer.
Estimated market value
$847,800
