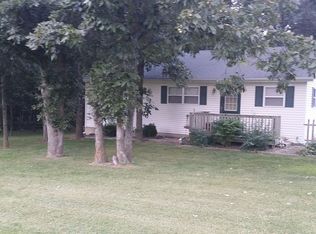Closed
Listing Provided by:
Mark Bandy 573-406-4609,
See Real Estate,
Debbie M Kendrick 573-881-6188,
See Real Estate
Bought with: See Real Estate
Price Unknown
15992 Demoss Rd, Monroe City, MO 63456
2beds
1,564sqft
Single Family Residence
Built in 1968
8.5 Acres Lot
$321,000 Zestimate®
$--/sqft
$1,160 Estimated rent
Home value
$321,000
$282,000 - $360,000
$1,160/mo
Zestimate® history
Loading...
Owner options
Explore your selling options
What's special
Location!!! If you are looking for a Mark Twain Lake house with storage for your toys then look no further. This beautiful renovated, fully furnished home sits on 8.5 surveyed acres located a few miles from the Splash Water Park at Jellystone Park, Spalding Recreation Area, Clarence Cannon Dam, Warren G. See Spillway, Blackjack Marina, Ray Behrens Recreation Area, & much more. This home features a manicured yard, 2 spacious bedrooms, 1 bath, kitchen, dining area, living room, basement with laundry, and a 10’x24’ back deck overlooking a gorgeous 1-acre stocked pond. A BONUS! The 40’x80’ pole barn with a bedroom, bath, loft, and a drive through garage area for your boat or RV. Home renovations include roof, furnace, central air, kitchen cabinets & countertops, stainless steel appliances, flooring, paint, back deck, & more. This type of 'mini farm' Acreages like this do not come around often. Make your appointment today. Monroe City, Ralls County, Mark Twain Lake See it. Love it. Own it.
Zillow last checked: 8 hours ago
Listing updated: May 06, 2025 at 07:07am
Listing Provided by:
Mark Bandy 573-406-4609,
See Real Estate,
Debbie M Kendrick 573-881-6188,
See Real Estate
Bought with:
Mark Bandy, 2020008870
See Real Estate
Source: MARIS,MLS#: 23054542 Originating MLS: Mark Twain Association of REALTORS
Originating MLS: Mark Twain Association of REALTORS
Facts & features
Interior
Bedrooms & bathrooms
- Bedrooms: 2
- Bathrooms: 1
- Full bathrooms: 1
- Main level bathrooms: 1
- Main level bedrooms: 2
Bathroom
- Level: Main
- Area: 54
- Dimensions: 6x9
Other
- Level: Main
- Area: 195
- Dimensions: 13x15
Other
- Level: Main
- Area: 192
- Dimensions: 12x16
Kitchen
- Level: Main
- Area: 377
- Dimensions: 13x29
Laundry
- Level: Lower
- Area: 620
- Dimensions: 20x31
Living room
- Level: Main
- Area: 468
- Dimensions: 18x26
Heating
- Electric, Forced Air
Cooling
- Central Air, Electric
Appliances
- Included: Dishwasher, Disposal, Dryer, Microwave, Range, Electric Range, Electric Oven, Refrigerator, Stainless Steel Appliance(s), Washer, Electric Water Heater
Features
- Kitchen/Dining Room Combo, Custom Cabinetry
- Windows: Insulated Windows
- Basement: Unfinished,Walk-Out Access
- Has fireplace: No
Interior area
- Total structure area: 1,564
- Total interior livable area: 1,564 sqft
- Finished area above ground: 1,064
- Finished area below ground: 500
Property
Parking
- Total spaces: 6
- Parking features: Detached, Oversized, Storage, Workshop in Garage
- Garage spaces: 6
Features
- Levels: One
- Patio & porch: Deck
- Waterfront features: Waterfront
Lot
- Size: 8.50 Acres
- Dimensions: 8.5 acres
- Features: Suitable for Horses, Waterfront
Details
- Additional structures: Pole Barn(s)
- Parcel number: 050833000000501000
- Special conditions: Standard
- Horses can be raised: Yes
Construction
Type & style
- Home type: SingleFamily
- Architectural style: Ranch,Traditional
- Property subtype: Single Family Residence
Materials
- Vinyl Siding
Condition
- Year built: 1968
Utilities & green energy
- Sewer: Lagoon
- Water: Public
Community & neighborhood
Location
- Region: Monroe City
- Subdivision: None
Other
Other facts
- Listing terms: Cash,Conventional,FHA,USDA Loan,VA Loan
- Ownership: Private
- Road surface type: Gravel
Price history
| Date | Event | Price |
|---|---|---|
| 10/20/2023 | Sold | -- |
Source: | ||
| 9/16/2023 | Pending sale | $350,000$224/sqft |
Source: | ||
| 9/15/2023 | Contingent | $350,000$224/sqft |
Source: | ||
| 9/9/2023 | Listed for sale | $350,000$224/sqft |
Source: | ||
| 1/27/2014 | Sold | -- |
Source: Agent Provided Report a problem | ||
Public tax history
| Year | Property taxes | Tax assessment |
|---|---|---|
| 2024 | $996 +8.4% | $16,450 |
| 2023 | $919 +0.2% | $16,450 |
| 2022 | $917 -0.4% | $16,450 |
Find assessor info on the county website
Neighborhood: 63456
Nearby schools
GreatSchools rating
- 6/10Monroe City Elementary SchoolGrades: PK-4Distance: 3.4 mi
- 5/10Monroe City Middle SchoolGrades: 5-8Distance: 3.4 mi
- 10/10Monroe City R-I High SchoolGrades: 9-12Distance: 3.4 mi
Schools provided by the listing agent
- Elementary: Monroe City Elem.
- Middle: Monroe City Middle
- High: Monroe City R-I High
Source: MARIS. This data may not be complete. We recommend contacting the local school district to confirm school assignments for this home.
