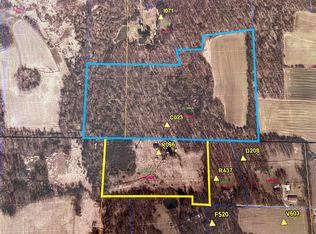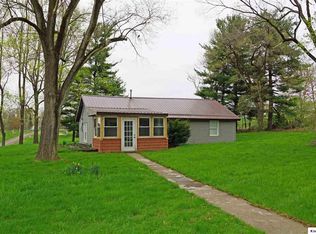Country Split Level Home situated on .84 of an acre with beautiful country views! This property features 3 bedrooms and 2 full baths! Cabinet filled kitchen with all major appliances conveying and breakfast bar and newer flooring(2016), adjoining dining area that leads to large back decking! Spacious main level living room as well as a large finished lower level family room that is highlighted by a natural gas stove as well as glass sliders leading to cozy patio area, brick and vinyl sided exterior. Metal Roof(2016), pressure tank (2016), modern windows, 2-car attached garage. This is a MUST SEE Home!
This property is off market, which means it's not currently listed for sale or rent on Zillow. This may be different from what's available on other websites or public sources.

