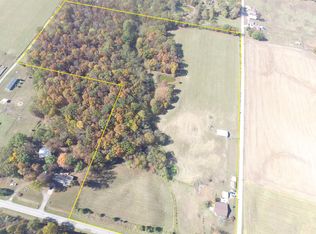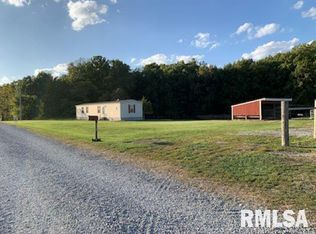Sold for $385,000 on 04/11/23
$385,000
15990 E Austin Rd, Mount Vernon, IL 62864
3beds
4,000sqft
Single Family Residence, Residential
Built in 1993
20 Acres Lot
$476,800 Zestimate®
$96/sqft
$2,272 Estimated rent
Home value
$476,800
$429,000 - $529,000
$2,272/mo
Zestimate® history
Loading...
Owner options
Explore your selling options
What's special
This listing checks all the boxes! The secluded, fully finished 3 story home on 20 acres has it all. Lying on a dead end road, the privacy doesn't get much better even though you're only 6 miles from downtown Mount Vernon. The 20 acres is broken up really well in terms of hunting and overall recreational use. There's plenty of room for outdoor activities plus potential to harvest high quality deer. The pole barn that sits on the Northern end is easily accessible and usable, with a nice clean pond providing fun for the whole family. Inside the beautiful remodeled home you'll find huge rooms that could hold your whole family during the holidays. Even though this home is only 30 years old, it has the old farmhouse feel with a modern touch. The basement is fully finished with a full kitchen, full bath, large living space, and a potential 4th bedroom. The hot tub is negotiable, the furnace was replaced in 2017, new hot water heater in 2015, new roof around 2012, new deck out back, and multiple new updates within the last 5 years. The 16x32' in-ground pool is 3-8.5' deep, has had all new lines ran, and has a new Hi-efficiency pump.
Zillow last checked: 8 hours ago
Listing updated: April 13, 2023 at 01:01pm
Listed by:
CALEB LUSCH Phone:618-532-1961,
Midwest Farm & Land Co. LLC
Bought with:
Non-Member Non-Member
Non-Member
Source: RMLS Alliance,MLS#: EB448028 Originating MLS: Egyptian Board of REALTORS
Originating MLS: Egyptian Board of REALTORS

Facts & features
Interior
Bedrooms & bathrooms
- Bedrooms: 3
- Bathrooms: 4
- Full bathrooms: 3
- 1/2 bathrooms: 1
Bedroom 1
- Level: Upper
- Dimensions: 27ft 0in x 15ft 0in
Bedroom 2
- Level: Upper
- Dimensions: 15ft 0in x 10ft 0in
Bedroom 3
- Level: Upper
- Dimensions: 20ft 0in x 10ft 0in
Other
- Dimensions: 22ft 0in x 10ft 0in
Other
- Area: 1000
Additional room
- Description: Basement Kitchen
- Level: Basement
- Dimensions: 12ft 0in x 12ft 0in
Additional room 2
- Description: Basement Room
- Level: Basement
- Dimensions: 20ft 0in x 11ft 0in
Family room
- Level: Basement
- Dimensions: 36ft 0in x 12ft 0in
Kitchen
- Level: Main
- Dimensions: 16ft 0in x 15ft 0in
Laundry
- Level: Basement
- Dimensions: 13ft 0in x 8ft 0in
Living room
- Level: Main
- Dimensions: 27ft 0in x 15ft 0in
Main level
- Area: 1000
Third floor
- Area: 1000
Upper level
- Area: 1000
Heating
- Electric, Propane, Forced Air, Hot Water
Appliances
- Included: Dishwasher, Dryer, Range Hood, Microwave, Range, Refrigerator, Washer
Features
- Ceiling Fan(s)
- Basement: Finished,Full
- Number of fireplaces: 1
- Fireplace features: Family Room, Gas Log
Interior area
- Total structure area: 3,000
- Total interior livable area: 4,000 sqft
Property
Parking
- Parking features: Gravel, Parking Pad, Private
- Has uncovered spaces: Yes
Features
- Patio & porch: Deck
- Pool features: In Ground
- Waterfront features: Pond/Lake
Lot
- Size: 20 Acres
- Dimensions: 686 x 1340
- Features: Level, Pasture, Ravine, Wooded
Details
- Additional structures: Outbuilding, Pole Barn
- Additional parcels included: 327200007 & 327200016
- Parcel number: 327200017
Construction
Type & style
- Home type: SingleFamily
- Property subtype: Single Family Residence, Residential
Materials
- Frame, Vinyl Siding
- Foundation: Block, Concrete Perimeter
- Roof: Shingle
Condition
- New construction: No
- Year built: 1993
Utilities & green energy
- Sewer: Septic Tank
Green energy
- Energy efficient items: Other/See Remarks
Community & neighborhood
Location
- Region: Mount Vernon
- Subdivision: Mount Vernon
Price history
| Date | Event | Price |
|---|---|---|
| 4/11/2023 | Sold | $385,000-2.5%$96/sqft |
Source: | ||
| 3/11/2023 | Contingent | $395,000$99/sqft |
Source: | ||
| 3/7/2023 | Listed for sale | $395,000+149.2%$99/sqft |
Source: | ||
| 5/12/2016 | Sold | $158,500-0.9%$40/sqft |
Source: | ||
| 3/24/2016 | Pending sale | $159,900$40/sqft |
Source: CENTURY 21 All Pro Real Estate #330516 Report a problem | ||
Public tax history
| Year | Property taxes | Tax assessment |
|---|---|---|
| 2024 | -- | $75,830 +12.7% |
| 2023 | $1,117 -72.4% | $67,303 +14% |
| 2022 | $4,052 +3.9% | $59,038 +5% |
Find assessor info on the county website
Neighborhood: 62864
Nearby schools
GreatSchools rating
- 4/10Field Elementary SchoolGrades: PK-8Distance: 1.5 mi
- 4/10Mount Vernon High SchoolGrades: 9-12Distance: 10.2 mi
Schools provided by the listing agent
- Elementary: Field
- Middle: Field
- High: Mt Vernon
Source: RMLS Alliance. This data may not be complete. We recommend contacting the local school district to confirm school assignments for this home.

Get pre-qualified for a loan
At Zillow Home Loans, we can pre-qualify you in as little as 5 minutes with no impact to your credit score.An equal housing lender. NMLS #10287.

