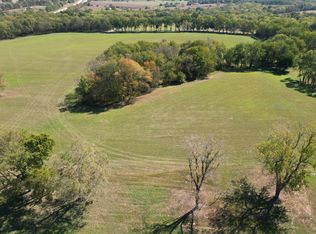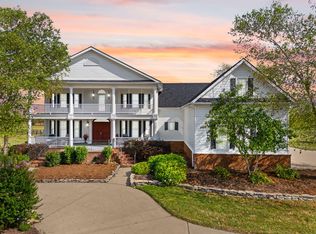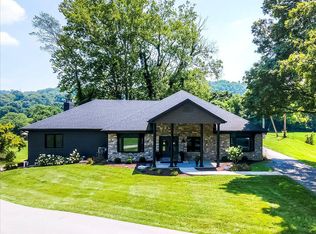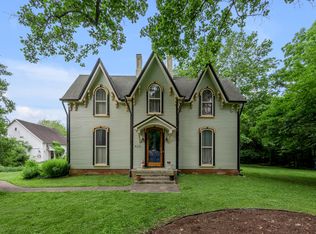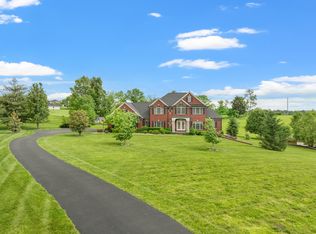Exceptional Brick Ranch with Expansive Walk-Out Basement on 11.14 Private Acres — Just Minutes from Downtown Midway, KY! Welcome to your private retreat — a rare opportunity to own a beautifully constructed, approximately 5,000 SF custom brick ranch home situated on over 11 tranquil acres located just 4 miles from the vibrant and historic downtown Midway. This estate with its panoramic views offers the perfect blend of timeless charm, privacy, and flexible living spaces — including potential for multi-generational living, equestrian use, and future expansion. Step through the front door into an expansive, light-filled open floor plan designed for both comfortable living and elegant entertaining. At the heart of the home is a truly breathtaking two-story natural stone fireplace, serving as both a visual centerpiece and cozy gathering spot in the vaulted great room. One of the most exciting and valuable aspects of this property is the approx. 5,700 square ft walk-out basement. It is already partially finished with drywall, electrical, roughed-in plumbing for 2 full baths & kitchenette, also has a functioning laundry room. The basement is a blank canvas for you to make it your own!
For sale
$1,450,000
1599 Woodlake Rd, Midway, KY 40347
4beds
5,033sqft
Est.:
Single Family Residence
Built in 2020
11.13 Acres Lot
$1,315,000 Zestimate®
$288/sqft
$-- HOA
What's special
Two-story natural stone fireplacePrivate acresPanoramic viewsExpansive walk-out basementLight-filled open floor planFunctioning laundry roomVaulted great room
- 205 days |
- 1,322 |
- 34 |
Zillow last checked: 8 hours ago
Listing updated: January 10, 2026 at 08:05pm
Listed by:
Christal Browning 859-227-2183,
Four Seasons Realty
Source: Imagine MLS,MLS#: 25014490
Tour with a local agent
Facts & features
Interior
Bedrooms & bathrooms
- Bedrooms: 4
- Bathrooms: 4
- Full bathrooms: 3
- 1/2 bathrooms: 1
Primary bedroom
- Level: First
Bedroom 1
- Description: in-law quarters
- Level: First
Bedroom 2
- Level: First
Bedroom 3
- Level: First
Bathroom 1
- Description: Full Bath
- Level: First
Bathroom 2
- Description: Full Bath
- Level: First
Bathroom 3
- Description: Full Bath
- Level: First
Bathroom 4
- Description: Half Bath
- Level: First
Dining room
- Level: First
Dining room
- Level: First
Family room
- Level: First
Family room
- Level: First
Foyer
- Level: First
Foyer
- Level: First
Great room
- Level: First
Great room
- Level: First
Kitchen
- Level: First
Utility room
- Level: First
Heating
- Geothermal
Cooling
- Geothermal
Appliances
- Included: Dishwasher, Gas Range, Microwave, Refrigerator
- Laundry: Electric Dryer Hookup, Main Level, Washer Hookup
Features
- Breakfast Bar, Entrance Foyer, In-Law Floorplan, Master Downstairs, Walk-In Closet(s), Ceiling Fan(s)
- Flooring: Laminate, Tile
- Windows: Insulated Windows, Window Treatments
- Basement: Bath/Stubbed,Concrete,Full,Partially Finished,Sump Pump,Walk-Out Access
- Number of fireplaces: 2
- Fireplace features: Basement, Great Room
Interior area
- Total structure area: 5,033
- Total interior livable area: 5,033 sqft
- Finished area above ground: 5,033
- Finished area below ground: 0
Property
Parking
- Total spaces: 3
- Parking features: Attached Garage, Driveway, Garage Door Opener, Garage Faces Side
- Garage spaces: 3
- Has uncovered spaces: Yes
Features
- Levels: One
- Fencing: Partial,Wood
- Has view: Yes
- View description: Rural, Trees/Woods, Farm
Lot
- Size: 11.13 Acres
- Features: Secluded, Wooded
Details
- Parcel number: 16000002401
- Horses can be raised: Yes
Construction
Type & style
- Home type: SingleFamily
- Architectural style: Ranch
- Property subtype: Single Family Residence
Materials
- Brick Veneer, HardiPlank Type
- Foundation: Concrete Perimeter
- Roof: Dimensional Style
Condition
- Year built: 2020
Utilities & green energy
- Sewer: Septic Tank
- Water: Public
- Utilities for property: Electricity Connected, Water Connected
Community & HOA
Community
- Subdivision: Rural
HOA
- Has HOA: No
Location
- Region: Midway
Financial & listing details
- Price per square foot: $288/sqft
- Tax assessed value: $230,700
- Annual tax amount: $2,458
- Date on market: 1/7/2026
Estimated market value
$1,315,000
$1.25M - $1.38M
$4,561/mo
Price history
Price history
| Date | Event | Price |
|---|---|---|
| 7/5/2025 | Listed for sale | $1,450,000-1.4%$288/sqft |
Source: | ||
| 6/27/2025 | Listing removed | $1,470,000$292/sqft |
Source: | ||
| 3/19/2025 | Listed for sale | $1,470,000$292/sqft |
Source: | ||
| 1/2/2025 | Listing removed | $1,470,000$292/sqft |
Source: | ||
| 10/1/2024 | Listed for sale | $1,470,000-6.4%$292/sqft |
Source: | ||
Public tax history
Public tax history
| Year | Property taxes | Tax assessment |
|---|---|---|
| 2022 | $2,458 -1% | $230,700 |
| 2021 | $2,484 -0.2% | $230,700 |
| 2020 | $2,489 +2.9% | $230,700 |
Find assessor info on the county website
BuyAbility℠ payment
Est. payment
$7,025/mo
Principal & interest
$5623
Property taxes
$894
Home insurance
$508
Climate risks
Neighborhood: 40347
Nearby schools
GreatSchools rating
- 5/10Northside Elementary SchoolGrades: PK-5Distance: 3.8 mi
- 7/10Woodford County Middle SchoolGrades: 6-8Distance: 8.3 mi
- 8/10Woodford County High SchoolGrades: 9-12Distance: 6.9 mi
Schools provided by the listing agent
- Elementary: Northside
- Middle: Woodford Co
- High: Woodford Co
Source: Imagine MLS. This data may not be complete. We recommend contacting the local school district to confirm school assignments for this home.
- Loading
- Loading
