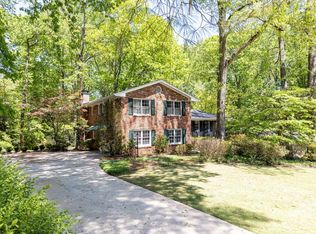Closed
$659,000
1599 Womack Rd, Dunwoody, GA 30338
3beds
2,230sqft
Single Family Residence
Built in 1987
0.4 Acres Lot
$713,300 Zestimate®
$296/sqft
$3,208 Estimated rent
Home value
$713,300
$678,000 - $756,000
$3,208/mo
Zestimate® history
Loading...
Owner options
Explore your selling options
What's special
Welcome to your perfect home in the heart of Dunwoody! Walk to Dunwoody Village with a plethora of restaurants and shops, the local library, elementary and high schools, or the neighborhood swim/tennis club and then retreat home to your private and serene abode nestled in the woods. This beautifully renovated home with newly fenced flat backyard on nearly a half an acre, is move-in ready. The two-story foyer greets your guests after entering through leaded glass doors to the main level. Spacious vaulted living room opens to large dining room for entertaining. Fabulous light and bright eat-in kitchen with stone countertops, white cabinets, and cooking island is adorned with a wall of double paned windows with a stunning view of your private backyard and expansive deck. The Kitchen is seamlessly connected to a vaulted great room with floor to ceiling stone fireplace. Plantation shutters, insulated windows, and hardwood floors are throughout the home. Upper level features the primary suite with newly renovated bath with double vanity, soaking tub, separate shower, and large walk-in closet. Two secondary bedrooms and full bath with marble vanity, and an additional loft space for gym, office, or can be enclosed for 4th bedroom, completes the second floor. Exterior entry basement for storage or workshop, and easy access to HVAC. This gorgeous cedar/stone contemporary home is in the ideal location if you desire the hustle and bustle of city living and the tranquility of suburbia. Close to schools, GA400, parks, restaurants, shops, and hospitals. Highly desired Vermack Swim and Tennis Club down the street. Come make this house your home today!
Zillow last checked: 8 hours ago
Listing updated: January 05, 2024 at 11:46am
Listed by:
Lesli Greenberg 770-298-0575,
Coldwell Banker Realty
Bought with:
Meredith Miller, 320670
Atlanta Fine Homes - Sotheby's Int'l
Source: GAMLS,MLS#: 10206400
Facts & features
Interior
Bedrooms & bathrooms
- Bedrooms: 3
- Bathrooms: 3
- Full bathrooms: 2
- 1/2 bathrooms: 1
Dining room
- Features: Seats 12+
Kitchen
- Features: Breakfast Area, Kitchen Island, Pantry
Heating
- Central
Cooling
- Ceiling Fan(s), Central Air
Appliances
- Included: Dishwasher, Disposal, Gas Water Heater, Microwave, Refrigerator, Tankless Water Heater
- Laundry: In Hall
Features
- Beamed Ceilings, Bookcases, High Ceilings, Split Bedroom Plan, Vaulted Ceiling(s), Walk-In Closet(s)
- Flooring: Hardwood
- Windows: Double Pane Windows
- Basement: Crawl Space,Exterior Entry,Partial,Unfinished
- Number of fireplaces: 1
- Fireplace features: Factory Built, Gas Log, Gas Starter
- Common walls with other units/homes: No Common Walls
Interior area
- Total structure area: 2,230
- Total interior livable area: 2,230 sqft
- Finished area above ground: 2,230
- Finished area below ground: 0
Property
Parking
- Total spaces: 3
- Parking features: Attached, Garage, Garage Door Opener, Kitchen Level, Parking Pad
- Has attached garage: Yes
- Has uncovered spaces: Yes
Features
- Levels: Two
- Stories: 2
- Patio & porch: Deck
- Exterior features: Garden
- Fencing: Back Yard,Fenced,Wood
- Waterfront features: Creek, No Dock Or Boathouse
- Body of water: Other
Lot
- Size: 0.40 Acres
- Features: Level, Private
- Residential vegetation: Wooded
Details
- Parcel number: 18 362 05 035
Construction
Type & style
- Home type: SingleFamily
- Architectural style: Traditional
- Property subtype: Single Family Residence
Materials
- Stone, Wood Siding
- Roof: Composition
Condition
- Resale
- New construction: No
- Year built: 1987
Utilities & green energy
- Sewer: Public Sewer
- Water: Public
- Utilities for property: Cable Available, Electricity Available, High Speed Internet, Natural Gas Available, Phone Available, Sewer Available, Water Available
Community & neighborhood
Security
- Security features: Carbon Monoxide Detector(s), Security System, Smoke Detector(s)
Community
- Community features: Sidewalks, Street Lights, Near Public Transport, Walk To Schools, Near Shopping
Location
- Region: Dunwoody
- Subdivision: Springfield
HOA & financial
HOA
- Has HOA: No
- Services included: None
Other
Other facts
- Listing agreement: Exclusive Right To Sell
- Listing terms: 1031 Exchange,Cash,Conventional,FHA,VA Loan
Price history
| Date | Event | Price |
|---|---|---|
| 10/23/2023 | Sold | $659,000-0.9%$296/sqft |
Source: | ||
| 10/9/2023 | Pending sale | $665,000$298/sqft |
Source: | ||
| 9/28/2023 | Listed for sale | $665,000+38.7%$298/sqft |
Source: | ||
| 12/23/2020 | Sold | $479,500$215/sqft |
Source: | ||
| 11/19/2020 | Pending sale | $479,500$215/sqft |
Source: Berkshire Hathaway HomeServices Georgia Properties - Dunwoody Office #6792285 Report a problem | ||
Public tax history
| Year | Property taxes | Tax assessment |
|---|---|---|
| 2025 | $7,325 +1.4% | $273,240 +4.2% |
| 2024 | $7,221 +32.2% | $262,280 +25.4% |
| 2023 | $5,464 -7.6% | $209,080 +2.2% |
Find assessor info on the county website
Neighborhood: 30338
Nearby schools
GreatSchools rating
- 8/10Dunwoody Elementary SchoolGrades: PK-5Distance: 0.8 mi
- 6/10Peachtree Middle SchoolGrades: 6-8Distance: 1.7 mi
- 7/10Dunwoody High SchoolGrades: 9-12Distance: 0.4 mi
Schools provided by the listing agent
- Elementary: Dunwoody
- Middle: Peachtree
- High: Dunwoody
Source: GAMLS. This data may not be complete. We recommend contacting the local school district to confirm school assignments for this home.
Get a cash offer in 3 minutes
Find out how much your home could sell for in as little as 3 minutes with a no-obligation cash offer.
Estimated market value$713,300
Get a cash offer in 3 minutes
Find out how much your home could sell for in as little as 3 minutes with a no-obligation cash offer.
Estimated market value
$713,300
