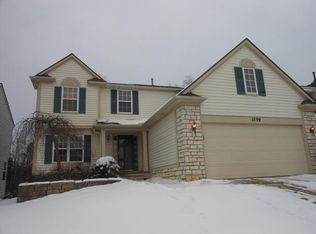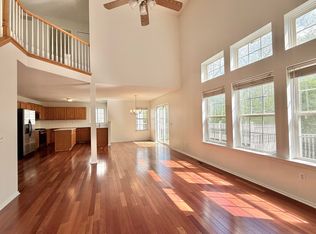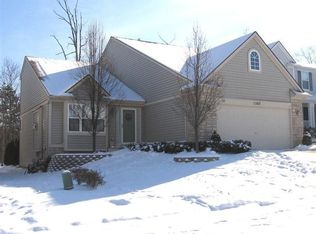Sold
$415,000
1599 Scio Ridge Rd, Ann Arbor, MI 48103
3beds
2,900sqft
Single Family Residence
Built in 2000
4,791.6 Square Feet Lot
$415,300 Zestimate®
$143/sqft
$2,991 Estimated rent
Home value
$415,300
$395,000 - $436,000
$2,991/mo
Zestimate® history
Loading...
Owner options
Explore your selling options
What's special
Wonderfully spacious colonial in The Ravines. At over 2,800 sft, this 3 bedroom and 3.5 bath home in the Dicken/Slauson/Pioneer district, is light-filled with open spaces formal dining room, large breakfast area and family room with gas fireplace. Impressive entry way with wide staircase and sitting room. Main floor laundry room amd mud room off of the garage entry add to your convenience. Upper floor bedrooms include spacious primary suite with private bathroom and huge walk-in-closet. Additionally, an open loft space could be easily enclosed for a 4th bedroom or use it as an office or play area. Full, finished basement with a bonus office room that could be used as a non-conforming bedroom. Plenty of space for your family in this lovely home with over 2800st of finished living space! A wonderful opportunity to own the perfect home with a fabulous layout!
Zillow last checked: 8 hours ago
Listing updated: January 28, 2026 at 07:03am
Listed by:
Tami Simpson 313-989-6903,
Howard Hanna Real Estate
Bought with:
Maria Perez
Source: MichRIC,MLS#: 25043774
Facts & features
Interior
Bedrooms & bathrooms
- Bedrooms: 3
- Bathrooms: 4
- Full bathrooms: 3
- 1/2 bathrooms: 1
Primary bedroom
- Level: Upper
- Area: 210
- Dimensions: 14.00 x 15.00
Bedroom 2
- Level: Upper
- Area: 143
- Dimensions: 11.00 x 13.00
Bedroom 3
- Level: Upper
- Area: 144
- Dimensions: 12.00 x 12.00
Primary bathroom
- Level: Upper
- Area: 156
- Dimensions: 13.00 x 12.00
Bathroom 2
- Level: Upper
- Area: 40
- Dimensions: 8.00 x 5.00
Bathroom 3
- Description: Half Bathroom
- Level: Main
- Area: 42
- Dimensions: 7.00 x 6.00
Bathroom 4
- Description: Full Bathroom
- Level: Basement
- Area: 72
- Dimensions: 6.00 x 12.00
Bonus room
- Description: Loft; Could be enclosed for 4th bedroom
- Level: Upper
- Area: 130
- Dimensions: 10.00 x 13.00
Dining area
- Level: Main
- Area: 98
- Dimensions: 7.00 x 14.00
Dining room
- Level: Main
- Area: 143
- Dimensions: 11.00 x 13.00
Family room
- Level: Main
- Area: 210
- Dimensions: 14.00 x 15.00
Kitchen
- Level: Main
- Area: 112
- Dimensions: 8.00 x 14.00
Laundry
- Level: Main
- Area: 55
- Dimensions: 11.00 x 5.00
Living room
- Level: Main
- Area: 216
- Dimensions: 18.00 x 12.00
Office
- Level: Basement
- Area: 110
- Dimensions: 11.00 x 10.00
Recreation
- Level: Basement
- Area: 702
- Dimensions: 39.00 x 18.00
Utility room
- Level: Basement
- Area: 168
- Dimensions: 14.00 x 12.00
Heating
- Forced Air
Cooling
- Central Air
Appliances
- Included: Dishwasher, Disposal, Dryer, Microwave, Oven, Range, Refrigerator, Washer
- Laundry: Laundry Room, Main Level
Features
- Ceiling Fan(s), Eat-in Kitchen, Pantry
- Flooring: Carpet, Ceramic Tile, Linoleum
- Windows: Screens, Insulated Windows, Window Treatments
- Basement: Full
- Number of fireplaces: 1
- Fireplace features: Family Room, Gas Log
Interior area
- Total structure area: 2,100
- Total interior livable area: 2,900 sqft
- Finished area below ground: 954
Property
Parking
- Total spaces: 2
- Parking features: Garage Faces Front, Garage Door Opener, Attached
- Garage spaces: 2
Features
- Stories: 2
Lot
- Size: 4,791 sqft
- Dimensions: 50 x 99 x 48 x 99
- Features: Shrubs/Hedges
Details
- Parcel number: H0836435146
Construction
Type & style
- Home type: SingleFamily
- Architectural style: Colonial
- Property subtype: Single Family Residence
Materials
- Vinyl Siding
- Roof: Shingle
Condition
- New construction: No
- Year built: 2000
Details
- Builder name: Wexford
Utilities & green energy
- Sewer: Public Sewer
- Water: Public
- Utilities for property: Natural Gas Connected, Cable Connected
Community & neighborhood
Security
- Security features: Smoke Detector(s)
Location
- Region: Ann Arbor
- Subdivision: The Ravines
HOA & financial
HOA
- Has HOA: Yes
- HOA fee: $525 annually
- Services included: None
- Association phone: 734-585-5174
Other
Other facts
- Listing terms: Cash,Conventional
- Road surface type: Paved
Price history
| Date | Event | Price |
|---|---|---|
| 1/27/2026 | Sold | $415,000-7.8%$143/sqft |
Source: | ||
| 1/25/2026 | Pending sale | $450,000$155/sqft |
Source: | ||
| 12/5/2025 | Contingent | $450,000$155/sqft |
Source: | ||
| 11/4/2025 | Listed for sale | $450,000-9.9%$155/sqft |
Source: | ||
| 10/25/2025 | Listing removed | $499,500$172/sqft |
Source: | ||
Public tax history
| Year | Property taxes | Tax assessment |
|---|---|---|
| 2025 | $8,532 | $216,500 -1.8% |
| 2024 | -- | $220,400 +11.1% |
| 2023 | -- | $198,300 +12.3% |
Find assessor info on the county website
Neighborhood: 48103
Nearby schools
GreatSchools rating
- 8/10Dicken Elementary SchoolGrades: K-5Distance: 0.4 mi
- 8/10Slauson Middle SchoolGrades: 6-8Distance: 1.7 mi
- 10/10Pioneer High SchoolGrades: 9-12Distance: 1.6 mi
Schools provided by the listing agent
- Elementary: Dicken Elementary School
- Middle: Slauson Middle School
- High: Pioneer High School
Source: MichRIC. This data may not be complete. We recommend contacting the local school district to confirm school assignments for this home.
Get a cash offer in 3 minutes
Find out how much your home could sell for in as little as 3 minutes with a no-obligation cash offer.
Estimated market value$415,300
Get a cash offer in 3 minutes
Find out how much your home could sell for in as little as 3 minutes with a no-obligation cash offer.
Estimated market value
$415,300


