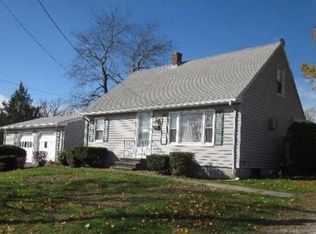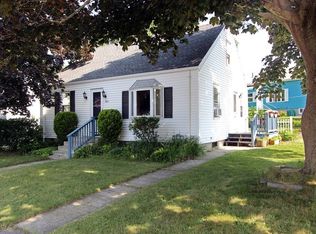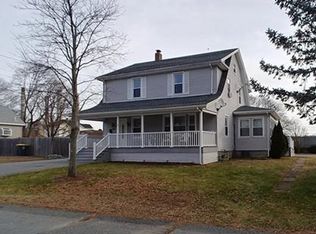Sold for $400,000 on 09/05/25
$400,000
1599 Riverside Ave, Somerset, MA 02726
3beds
960sqft
Single Family Residence
Built in 1964
8,712 Square Feet Lot
$397,900 Zestimate®
$417/sqft
$2,483 Estimated rent
Home value
$397,900
$362,000 - $438,000
$2,483/mo
Zestimate® history
Loading...
Owner options
Explore your selling options
What's special
Nestled at 1599 Riverside Avenue, Somerset, MA, this single-family residence in Bristol County presents an exciting opportunity to reimagine a classic home. Within the 960 square feet of living area, there are three bedrooms offering a flexible layout to suit your lifestyle. Renovated kitchen with quartz countertops, stainless steel appliances, wood cabinetry with soft close draws. Nicely sized living room with refinished hardwood floors, and excellent natural light. The lower level is ready to be finished if needed. Vinyl windows, Town Water and Town Sewer round out this move in condition ranch.Highest and best offers due Monday, August 17th, by 12pm.
Zillow last checked: 8 hours ago
Listing updated: September 05, 2025 at 10:32am
Listed by:
Christopher Rego 508-415-2972,
Migneault REALTORS® 508-678-8808,
Christopher Rego 508-415-2972
Bought with:
Christopher Rego
Migneault REALTORS®
Source: MLS PIN,MLS#: 73417692
Facts & features
Interior
Bedrooms & bathrooms
- Bedrooms: 3
- Bathrooms: 1
- Full bathrooms: 1
- Main level bathrooms: 1
- Main level bedrooms: 3
Primary bedroom
- Features: Closet, Flooring - Hardwood, Cable Hookup, Remodeled, Lighting - Overhead
- Level: Main,First
Bedroom 2
- Features: Closet, Flooring - Hardwood, Attic Access, Remodeled, Lighting - Overhead
- Level: Main,First
Bedroom 3
- Features: Closet, Flooring - Hardwood, Remodeled, Lighting - Overhead
- Level: Main,First
Bathroom 1
- Features: Bathroom - Full, Closet - Linen, Flooring - Vinyl, Countertops - Stone/Granite/Solid, Countertops - Upgraded, Remodeled, Lighting - Sconce, Beadboard
- Level: Main,First
Kitchen
- Features: Flooring - Hardwood, Dining Area, Countertops - Stone/Granite/Solid, Countertops - Upgraded, Cabinets - Upgraded, Exterior Access, Recessed Lighting, Remodeled, Stainless Steel Appliances, Crown Molding
- Level: Main,First
Living room
- Features: Flooring - Hardwood, Window(s) - Bay/Bow/Box, Cable Hookup, Exterior Access, Recessed Lighting, Remodeled
- Level: Main,First
Heating
- Baseboard, Natural Gas
Cooling
- Window Unit(s)
Appliances
- Laundry: In Basement, Electric Dryer Hookup, Washer Hookup
Features
- Internet Available - DSL
- Flooring: Wood, Vinyl
- Doors: Storm Door(s)
- Windows: Insulated Windows, Screens
- Basement: Full,Walk-Out Access,Interior Entry,Bulkhead,Sump Pump,Concrete
- Has fireplace: No
Interior area
- Total structure area: 960
- Total interior livable area: 960 sqft
- Finished area above ground: 960
Property
Parking
- Total spaces: 4
- Parking features: Paved Drive, Off Street, Paved
- Uncovered spaces: 4
Features
- Exterior features: Rain Gutters, Screens, Fenced Yard
- Fencing: Fenced/Enclosed,Fenced
- Waterfront features: River, 1 to 2 Mile To Beach, Beach Ownership(Public)
Lot
- Size: 8,712 sqft
- Features: Corner Lot, Gentle Sloping
Details
- Parcel number: 4019033
- Zoning: R1
Construction
Type & style
- Home type: SingleFamily
- Architectural style: Ranch
- Property subtype: Single Family Residence
Materials
- Frame
- Foundation: Concrete Perimeter
- Roof: Shingle
Condition
- Year built: 1964
Utilities & green energy
- Electric: Circuit Breakers, 100 Amp Service
- Sewer: Public Sewer
- Water: Public
- Utilities for property: for Gas Range, for Electric Dryer, Washer Hookup
Green energy
- Energy efficient items: Thermostat
Community & neighborhood
Community
- Community features: Public Transportation, Shopping, Tennis Court(s), Park, Walk/Jog Trails, Golf, Medical Facility, Laundromat, Bike Path, Conservation Area, Highway Access, House of Worship, Marina, Public School, T-Station
Location
- Region: Somerset
Other
Other facts
- Road surface type: Paved
Price history
| Date | Event | Price |
|---|---|---|
| 9/5/2025 | Sold | $400,000+0%$417/sqft |
Source: MLS PIN #73417692 Report a problem | ||
| 8/13/2025 | Listed for sale | $399,900+353.4%$417/sqft |
Source: MLS PIN #73417692 Report a problem | ||
| 8/11/1997 | Sold | $88,200-21.3%$92/sqft |
Source: Public Record Report a problem | ||
| 12/23/1993 | Sold | $112,000$117/sqft |
Source: Public Record Report a problem | ||
Public tax history
| Year | Property taxes | Tax assessment |
|---|---|---|
| 2025 | $4,535 +5.9% | $341,000 +1.9% |
| 2024 | $4,282 +13.7% | $334,800 +12.8% |
| 2023 | $3,765 +8.6% | $296,900 +13.8% |
Find assessor info on the county website
Neighborhood: 02726
Nearby schools
GreatSchools rating
- 5/10Chace Street Elementary SchoolGrades: K-5Distance: 2 mi
- 6/10Somerset Middle SchoolGrades: 6-8Distance: 0.8 mi
- 6/10Somerset Berkley Regional High SchoolGrades: 9-12Distance: 0.5 mi
Schools provided by the listing agent
- Middle: Somerset
- High: Somerset Berkley
Source: MLS PIN. This data may not be complete. We recommend contacting the local school district to confirm school assignments for this home.

Get pre-qualified for a loan
At Zillow Home Loans, we can pre-qualify you in as little as 5 minutes with no impact to your credit score.An equal housing lender. NMLS #10287.


