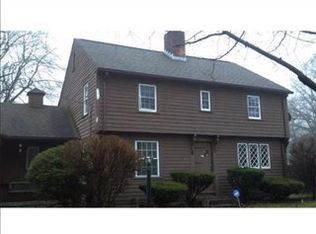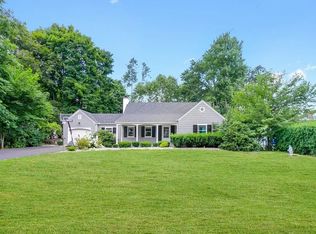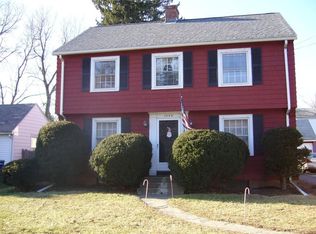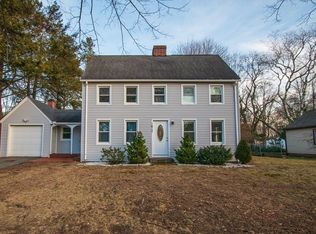This beautiful home with lots of personality features 7rms, 3bedrms, 1 1/2 bathrms, dining rm, living rm w/fireplace, family rm with french drs leading to the exterior. hardwood floors, attic that has been insulated and sheet rocked, flagstone patio, fenced backyard, raised garden beds, 1 car garage and lots of room inside and out. Updated kitchen has soft close cabinets, open glass cabinet and wine rack. Dining room has 2 beautiful built-in corner china cabinets. Attic could be a big bonus room or two additional rooms. Basement is spacious and waiting to be finished. Freshly painted interior makes it move in ready. Lovely brick exterior keeps work to a minimum. Fantastic location in sought after 16 Acres neighborhood.
This property is off market, which means it's not currently listed for sale or rent on Zillow. This may be different from what's available on other websites or public sources.



