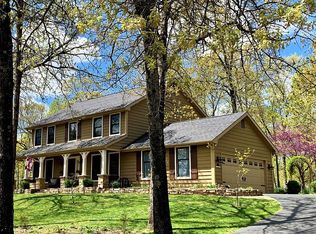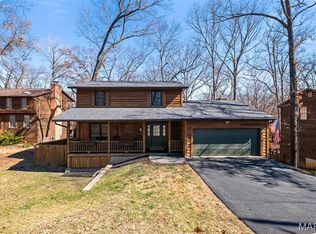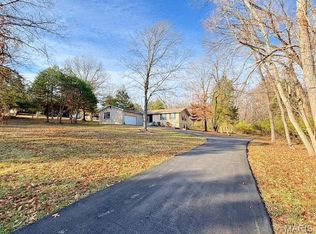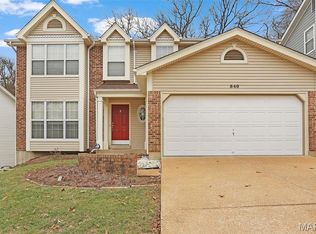Rare Opportunity in Lochmoor/Paradise Valley’s Gated Golf Community!
Nestled on cul-de-sac in a park-like setting, this home features dramatic vaulted two-story entry & great room with a cozy wood-burning fireplace. The spacious main-floor primary suite offers a luxurious retreat with a walk-in closet & spa-like bath complete with a tub & separate shower.
The kitchen is a chef’s delight, showcasing sleek black appliances, a center island, & direct access to the deck overlooking a stunning, partially wooded lot—perfect for morning coffee or evening gatherings. A sunny breakfast room, formal dining room, convenient main-floor laundry & powder room round out the first level.
Upstairs, a loft overlooks both the great room & foyer, leading to two generously sized bedrooms & a full bath. The walk-out lower level adds incredible versatility with a fourth bedroom, inviting family room, rec space, office or den & storage.
Enjoy easy access to Hwy 44, 141, Gravois Bluffs, shopping & dining. Additional highlights include crown molding, cathedral ceilings, charming window seats, classic six-panel doors, sump pit/pump.
Active
Listing Provided by: Coldwell Banker Realty - Gundaker
Price cut: $10K (1/8)
$439,900
1599 Paradise Valley Dr, High Ridge, MO 63049
4beds
3,558sqft
Est.:
Single Family Residence
Built in 1986
0.48 Acres Lot
$-- Zestimate®
$124/sqft
$100/mo HOA
What's special
Walk-out lower levelSpacious main-floor primary suiteCharming window seatsCrown moldingClassic six-panel doorsSunny breakfast roomFormal dining room
- 98 days |
- 2,234 |
- 56 |
Likely to sell faster than
Zillow last checked: 8 hours ago
Listing updated: January 07, 2026 at 07:02pm
Listing Provided by:
Beverly Lacueva 314-629-8301,
Coldwell Banker Realty - Gundaker
Source: MARIS,MLS#: 25077622 Originating MLS: St. Louis Association of REALTORS
Originating MLS: St. Louis Association of REALTORS
Tour with a local agent
Facts & features
Interior
Bedrooms & bathrooms
- Bedrooms: 4
- Bathrooms: 3
- Full bathrooms: 2
- 1/2 bathrooms: 1
- Main level bathrooms: 2
- Main level bedrooms: 1
Primary bedroom
- Features: Floor Covering: Carpeting
- Level: Main
- Area: 208
- Dimensions: 16x13
Bedroom 2
- Features: Floor Covering: Carpeting
- Level: Upper
- Area: 156
- Dimensions: 13x12
Bedroom 3
- Features: Floor Covering: Carpeting
- Level: Upper
- Area: 143
- Dimensions: 13x11
Bedroom 4
- Features: Floor Covering: Luxury Vinyl Plank
- Level: Lower
- Area: 168
- Dimensions: 14x12
Primary bathroom
- Features: Floor Covering: Ceramic Tile
- Level: Main
- Area: 104
- Dimensions: 13x8
Bathroom
- Features: Floor Covering: Ceramic Tile
- Level: Upper
- Area: 66
- Dimensions: 11x6
Breakfast room
- Features: Floor Covering: Laminate
- Level: Main
- Area: 96
- Dimensions: 12x8
Den
- Features: Floor Covering: Luxury Vinyl Plank
- Level: Lower
- Area: 156
- Dimensions: 13x12
Dining room
- Features: Floor Covering: Other
- Level: Main
- Area: 110
- Dimensions: 11x10
Family room
- Features: Floor Covering: Luxury Vinyl Plank
- Level: Lower
- Area: 176
- Dimensions: 16x11
Great room
- Features: Floor Covering: Carpeting
- Level: Main
- Area: 176
- Dimensions: 16x11
Kitchen
- Features: Floor Covering: Laminate
- Level: Main
- Area: 144
- Dimensions: 12x12
Recreation room
- Features: Floor Covering: Luxury Vinyl Plank
- Level: Lower
- Area: 195
- Dimensions: 15x13
Sitting room
- Features: Floor Covering: Luxury Vinyl Plank
- Level: Lower
- Area: 117
- Dimensions: 13x9
Heating
- Forced Air, Natural Gas
Cooling
- Ceiling Fan(s), Central Air
Appliances
- Included: Dishwasher, Plumbed For Ice Maker, Microwave, Free-Standing Electric Oven
- Laundry: Main Level
Features
- Breakfast Bar, Cathedral Ceiling(s), Ceiling Fan(s), Crown Molding, Double Vanity, Kitchen Island, Laminate Counters, Separate Dining, Separate Shower, Soaking Tub, Walk-In Closet(s)
- Doors: Atrium Door(s), Panel Door(s)
- Windows: Plantation Shutters
- Basement: Concrete,Partially Finished,Full,Sleeping Area,Sump Pump,Walk-Out Access
- Number of fireplaces: 1
- Fireplace features: Wood Burning
Interior area
- Total structure area: 3,558
- Total interior livable area: 3,558 sqft
- Finished area above ground: 2,200
- Finished area below ground: 1,358
Property
Parking
- Total spaces: 2
- Parking features: Attached, Garage, Garage Door Opener, Off Street
- Attached garage spaces: 2
Features
- Levels: One and One Half
- Patio & porch: Covered, Deck
- Has view: Yes
- View description: Trees/Woods
Lot
- Size: 0.48 Acres
- Features: Scattered Woods
Details
- Parcel number: 031.001.02002004.14
- Special conditions: Listing As Is
Construction
Type & style
- Home type: SingleFamily
- Architectural style: Traditional
- Property subtype: Single Family Residence
Materials
- Vinyl Siding
- Foundation: Concrete Perimeter
Condition
- Year built: 1986
Utilities & green energy
- Electric: Ameren
- Sewer: Public Sewer
- Water: Public
- Utilities for property: Electricity Connected, Natural Gas Connected, Sewer Connected, Water Connected
Community & HOA
Community
- Subdivision: Lochmoor Resub
HOA
- Has HOA: Yes
- Amenities included: Gated
- Services included: Maintenance Grounds
- HOA fee: $1,200 annually
- HOA name: Lochmoor/Paradise Valley Estates
Location
- Region: High Ridge
Financial & listing details
- Price per square foot: $124/sqft
- Tax assessed value: $312,000
- Annual tax amount: $3,942
- Date on market: 11/22/2025
- Cumulative days on market: 98 days
- Listing terms: Cash,Conventional,VA Loan
- Ownership: Private
- Electric utility on property: Yes
Estimated market value
Not available
Estimated sales range
Not available
Not available
Price history
Price history
| Date | Event | Price |
|---|---|---|
| 1/8/2026 | Price change | $439,900-2.2%$124/sqft |
Source: | ||
| 12/4/2025 | Price change | $449,900-2.2%$126/sqft |
Source: | ||
| 11/22/2025 | Listed for sale | $459,900+19.5%$129/sqft |
Source: | ||
| 1/17/2023 | Sold | -- |
Source: | ||
| 12/31/2022 | Pending sale | $385,000$108/sqft |
Source: | ||
| 10/31/2022 | Contingent | $385,000$108/sqft |
Source: | ||
| 10/23/2022 | Listed for sale | $385,000$108/sqft |
Source: | ||
Public tax history
Public tax history
| Year | Property taxes | Tax assessment |
|---|---|---|
| 2025 | $4,217 +7% | $59,200 +8.4% |
| 2024 | $3,942 +0.5% | $54,600 |
| 2023 | $3,922 -0.1% | $54,600 |
| 2022 | $3,925 +0.6% | $54,600 |
| 2021 | $3,900 +9.9% | $54,600 +12.6% |
| 2020 | $3,549 +0.1% | $48,500 |
| 2019 | $3,545 | $48,500 |
| 2018 | $3,545 +8% | $48,500 |
| 2017 | $3,282 | $48,500 +8.3% |
| 2016 | $3,282 +7.3% | $44,800 |
| 2015 | $3,058 | $44,800 +0.9% |
| 2013 | $3,058 | $44,400 +20% |
| 2005 | -- | $37,000 +7.6% |
| 2004 | -- | $34,400 |
| 2003 | -- | $34,400 |
| 2002 | -- | $34,400 |
| 2001 | -- | $34,400 |
Find assessor info on the county website
BuyAbility℠ payment
Est. payment
$2,477/mo
Principal & interest
$2080
Property taxes
$297
HOA Fees
$100
Climate risks
Neighborhood: 63049
Getting around
0 / 100
Car-DependentNearby schools
GreatSchools rating
- 7/10Brennan Woods Elementary SchoolGrades: K-5Distance: 1.6 mi
- 5/10Wood Ridge Middle SchoolGrades: 6-8Distance: 1.5 mi
- 6/10Northwest High SchoolGrades: 9-12Distance: 10.2 mi
Schools provided by the listing agent
- Elementary: Brennan Woods Elem.
- Middle: Northwest Valley School
- High: Northwest High
Source: MARIS. This data may not be complete. We recommend contacting the local school district to confirm school assignments for this home.





