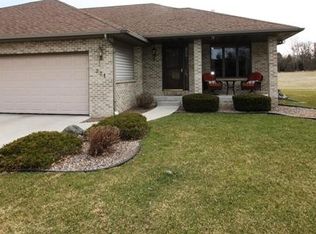Closed
$372,600
1599 Meadowview COURT, Whitewater, WI 53190
3beds
2,143sqft
Single Family Residence
Built in 2025
0.31 Acres Lot
$370,500 Zestimate®
$174/sqft
$-- Estimated rent
Home value
$370,500
$311,000 - $441,000
Not available
Zestimate® history
Loading...
Owner options
Explore your selling options
What's special
Ready in 30 days - Welcome to 1599 Meadowview Court! This delightful property boasts 2100+ square feet of comfortable living space, offering 3 bedrooms and 2.5 bathrooms. As you step inside, you'll be greeted by high ceilings, and an abundance of natural light creating a welcoming atmosphere that's perfect for both relaxation and entertaining. Kitchen features soft close furniture finish cabinets, quartz countertops and appliances. The home's functional layout includes a partially finished English basement, featuring a convenient half bath and plenty of room for storage. Enjoy peace of mind w/ a 1-yr warranty from an experienced 50+ yr builder. Meadowview presents chic zero lot line single-family homes without the burden of monthly HOA dues.
Zillow last checked: 9 hours ago
Listing updated: July 14, 2025 at 02:08am
Listed by:
Cassandra Winter 262-488-1044,
Compass Wisconsin-Lake Geneva
Bought with:
Metromls Non
Source: WIREX MLS,MLS#: 1918632 Originating MLS: Metro MLS
Originating MLS: Metro MLS
Facts & features
Interior
Bedrooms & bathrooms
- Bedrooms: 3
- Bathrooms: 3
- Full bathrooms: 2
- 1/2 bathrooms: 1
- Main level bedrooms: 3
Primary bedroom
- Level: Main
- Area: 168
- Dimensions: 12 x 14
Bedroom 2
- Level: Main
- Area: 143
- Dimensions: 11 x 13
Bedroom 3
- Level: Main
- Area: 121
- Dimensions: 11 x 11
Bathroom
- Features: Tub Only, Master Bedroom Bath: Walk-In Shower, Shower Over Tub
Dining room
- Level: Main
- Area: 90
- Dimensions: 9 x 10
Kitchen
- Level: Main
- Area: 110
- Dimensions: 11 x 10
Living room
- Level: Main
- Area: 238
- Dimensions: 14 x 17
Heating
- Natural Gas, Forced Air
Cooling
- Central Air
Appliances
- Included: Dishwasher, Disposal, Microwave, Oven, ENERGY STAR Qualified Appliances
Features
- High Speed Internet, Pantry, Cathedral/vaulted ceiling, Walk-In Closet(s), Kitchen Island
- Basement: Finished,Full,Full Size Windows,Concrete,Sump Pump,Exposed
- Common walls with other units/homes: 1 Common Wall
Interior area
- Total structure area: 2,143
- Total interior livable area: 2,143 sqft
- Finished area above ground: 1,458
- Finished area below ground: 685
Property
Parking
- Total spaces: 2
- Parking features: Garage Door Opener, Attached, 2 Car
- Attached garage spaces: 2
Features
- Levels: One
- Stories: 1
Lot
- Size: 0.31 Acres
- Features: Sidewalks
Details
- Parcel number: /MM 00001
- Zoning: Zero Lot Line
Construction
Type & style
- Home type: SingleFamily
- Architectural style: Ranch
- Property subtype: Single Family Residence
- Attached to another structure: Yes
Materials
- Vinyl Siding
Condition
- New Construction
- New construction: Yes
- Year built: 2025
Utilities & green energy
- Sewer: Public Sewer
- Water: Public
Community & neighborhood
Location
- Region: Whitewater
- Subdivision: Residences Of Meadowview
- Municipality: Whitewater
Price history
| Date | Event | Price |
|---|---|---|
| 7/10/2025 | Sold | $372,600-0.2%$174/sqft |
Source: | ||
| 5/27/2025 | Contingent | $373,300$174/sqft |
Source: | ||
| 5/20/2025 | Listed for sale | $373,300+1.4%$174/sqft |
Source: | ||
| 5/20/2025 | Listing removed | $368,300$172/sqft |
Source: | ||
| 2/20/2025 | Listed for sale | $368,300$172/sqft |
Source: | ||
Public tax history
Tax history is unavailable.
Neighborhood: 53190
Nearby schools
GreatSchools rating
- 4/10Lincoln Inquiry Charter SchoolGrades: PK-5Distance: 0.7 mi
- 4/10Whitewater Middle SchoolGrades: 6-8Distance: 0.5 mi
- 4/10Whitewater High SchoolGrades: 9-12Distance: 0.7 mi
Schools provided by the listing agent
- Middle: Whitewater
- High: Whitewater
- District: Whitewater
Source: WIREX MLS. This data may not be complete. We recommend contacting the local school district to confirm school assignments for this home.

Get pre-qualified for a loan
At Zillow Home Loans, we can pre-qualify you in as little as 5 minutes with no impact to your credit score.An equal housing lender. NMLS #10287.
Sell for more on Zillow
Get a free Zillow Showcase℠ listing and you could sell for .
$370,500
2% more+ $7,410
With Zillow Showcase(estimated)
$377,910