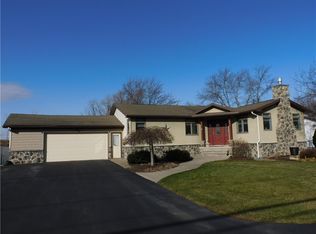Great country feel, but close to EVERYTHING! Step inside this BIG split that offers tons of upgrades & space! Enjoy a modern kitchen w/vaulted ceiling, awesome breakfast bar area, granite counters & tiled backsplash! Tons of possibilities w/a very FLEXIBLE floor plan. Lower level has a large family rm w/access to patio, sitting/rec space area & a full bath - can easily accommodate inlaw needs, or anyone just wanting some separation! The master bedroom is HUUGE-A & has an additional sitting area, access to the deck & private bathroom entry too. The main bath has vaulted ceilings, double sinks and plenty of space in between! Enjoy an upgraded hi eff furnace 2018, A/C, radiant heated floors, vinyl windows & siding, updated septic 2010 & new expansive double & triple wide driveway 2016!
This property is off market, which means it's not currently listed for sale or rent on Zillow. This may be different from what's available on other websites or public sources.
