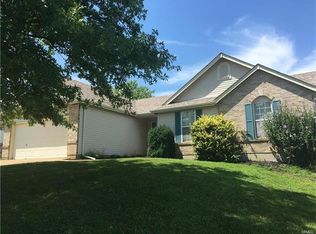Closed
Listing Provided by:
Brendan E McCarthy 314-239-0179,
1st Class Real Estate STL,
Michelle Godsey 636-751-4437,
1st Class Real Estate STL
Bought with: Keller Williams Realty St. Louis
Price Unknown
1599 Irish Sea, High Ridge, MO 63049
4beds
2,598sqft
Single Family Residence
Built in 1995
8,276.4 Square Feet Lot
$339,400 Zestimate®
$--/sqft
$2,481 Estimated rent
Home value
$339,400
$302,000 - $384,000
$2,481/mo
Zestimate® history
Loading...
Owner options
Explore your selling options
What's special
Truly beautiful and well maintained 4 bedroom Ranch home. One of the more popular floorplans in Brennens Glen with close to 1600 sq ft on main floor and open concept. This home is a true 4 bedroom main level home. Spacious & open with vaulted ceilings this home welcomes you from the moment you enter. Home features a master bedroom suite w/separate tub/shower & walk-in closet, 3 additional nice sized bedrooms, awesome finished lower level with wet bar (perfect for movie or game night!) & large full bath, main floor laundry, tasteful light fixtures throughout, wood floors, stainless steel appliances, center-island w/brkfast bar & bay windows in the kitchen and master bedroom. The finished lower level on this home is a must see with large wet bar w/sitting area, exercise room (or make it what you want), new carpet, full bath & room for storage or workshop. Minutes to Highway 44 and 270. Newer roof and water heater.
Zillow last checked: 8 hours ago
Listing updated: April 28, 2025 at 06:36pm
Listing Provided by:
Brendan E McCarthy 314-239-0179,
1st Class Real Estate STL,
Michelle Godsey 636-751-4437,
1st Class Real Estate STL
Bought with:
Tyler M Schmitz, 2019005163
Keller Williams Realty St. Louis
Source: MARIS,MLS#: 24058601 Originating MLS: St. Louis Association of REALTORS
Originating MLS: St. Louis Association of REALTORS
Facts & features
Interior
Bedrooms & bathrooms
- Bedrooms: 4
- Bathrooms: 3
- Full bathrooms: 3
- Main level bathrooms: 2
- Main level bedrooms: 4
Primary bedroom
- Features: Floor Covering: Carpeting, Wall Covering: Some
- Level: Main
- Area: 216
- Dimensions: 18x12
Bedroom
- Features: Floor Covering: Carpeting, Wall Covering: Some
- Level: Main
- Area: 120
- Dimensions: 12x10
Bedroom
- Features: Floor Covering: Carpeting, Wall Covering: Some
- Level: Main
- Area: 110
- Dimensions: 11x10
Bedroom
- Features: Floor Covering: Carpeting, Wall Covering: Some
- Level: Main
- Area: 110
- Dimensions: 11x10
Breakfast room
- Features: Floor Covering: Wood, Wall Covering: Some
- Level: Main
- Area: 170
- Dimensions: 17x10
Family room
- Features: Floor Covering: Carpeting, Wall Covering: None
- Level: Lower
- Area: 450
- Dimensions: 30x15
Great room
- Features: Floor Covering: Wood, Wall Covering: Some
- Level: Main
- Area: 320
- Dimensions: 20x16
Kitchen
- Features: Floor Covering: Wood, Wall Covering: Some
- Area: 150
- Dimensions: 15x10
Recreation room
- Features: Floor Covering: Wood, Wall Covering: None
- Level: Lower
- Area: 300
- Dimensions: 20x15
Heating
- Forced Air, Natural Gas
Cooling
- Ceiling Fan(s), Central Air, Electric
Appliances
- Included: Gas Water Heater, Dishwasher, Disposal, Dryer, Microwave, Electric Range, Electric Oven, Refrigerator, Washer
Features
- Kitchen/Dining Room Combo, Vaulted Ceiling(s), Breakfast Bar, Kitchen Island, Eat-in Kitchen, Double Vanity, Tub
- Doors: Panel Door(s), Storm Door(s)
- Windows: Insulated Windows, Tilt-In Windows
- Basement: Full,Partially Finished
- Has fireplace: No
- Fireplace features: Recreation Room, None
Interior area
- Total structure area: 2,598
- Total interior livable area: 2,598 sqft
- Finished area above ground: 1,598
- Finished area below ground: 1,000
Property
Parking
- Total spaces: 2
- Parking features: Attached, Garage, Off Street
- Attached garage spaces: 2
Features
- Levels: One
- Patio & porch: Patio
Lot
- Size: 8,276 sqft
- Dimensions: 120 x 65 appro x .
- Features: Adjoins Common Ground
Details
- Parcel number: 023.007.02001004.22
- Special conditions: Standard
Construction
Type & style
- Home type: SingleFamily
- Architectural style: Traditional,Ranch
- Property subtype: Single Family Residence
Materials
- Stone Veneer, Brick Veneer, Vinyl Siding
Condition
- Year built: 1995
Details
- Warranty included: Yes
Utilities & green energy
- Sewer: Public Sewer
- Water: Public
Community & neighborhood
Location
- Region: High Ridge
- Subdivision: Brennens Glen Ph 02
Other
Other facts
- Listing terms: Cash,Conventional,FHA
- Ownership: Private
- Road surface type: Concrete
Price history
| Date | Event | Price |
|---|---|---|
| 1/30/2025 | Sold | -- |
Source: | ||
| 12/31/2024 | Pending sale | $324,900$125/sqft |
Source: | ||
| 12/19/2024 | Listed for sale | $324,900$125/sqft |
Source: | ||
| 10/28/2024 | Listing removed | $324,900$125/sqft |
Source: | ||
| 10/12/2024 | Contingent | $324,900$125/sqft |
Source: | ||
Public tax history
| Year | Property taxes | Tax assessment |
|---|---|---|
| 2025 | $2,593 +5.3% | $36,400 +6.7% |
| 2024 | $2,462 +0.5% | $34,100 |
| 2023 | $2,449 +7.8% | $34,100 +7.9% |
Find assessor info on the county website
Neighborhood: 63049
Nearby schools
GreatSchools rating
- 7/10Brennan Woods Elementary SchoolGrades: K-5Distance: 0.2 mi
- 5/10Wood Ridge Middle SchoolGrades: 6-8Distance: 0.4 mi
- 6/10Northwest High SchoolGrades: 9-12Distance: 10.1 mi
Schools provided by the listing agent
- Elementary: Brennan Woods Elem.
- Middle: Northwest Valley School
- High: Northwest High
Source: MARIS. This data may not be complete. We recommend contacting the local school district to confirm school assignments for this home.
Get a cash offer in 3 minutes
Find out how much your home could sell for in as little as 3 minutes with a no-obligation cash offer.
Estimated market value$339,400
Get a cash offer in 3 minutes
Find out how much your home could sell for in as little as 3 minutes with a no-obligation cash offer.
Estimated market value
$339,400
