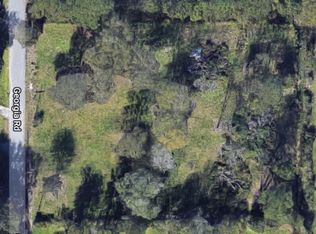Sold
Price Unknown
1599 Georgia Rd, Lake Charles, LA 70611
4beds
2,870sqft
Single Family Residence, Residential
Built in 2020
1.96 Acres Lot
$376,200 Zestimate®
$--/sqft
$2,815 Estimated rent
Home value
$376,200
$346,000 - $410,000
$2,815/mo
Zestimate® history
Loading...
Owner options
Explore your selling options
What's special
This immaculate Traditional style home, situated on a generous 1.96-acre lot in Moss Bluff, offers 4 bedrooms, 2 1/2 baths, and an office, making it an ideal choice for a growing family or those seeking extra space. The Modern Chic interior design adds a touch of sophistication to the home, featuring impressive custom-built cabinetry and stunning quartz countertops throughout. The kitchen is a true highlight with an 8 ft center quartz island, a high-end gas range, and a convenient pot filler, providing a chef's dream space. Each of the four bedrooms comes with walk-in custom closets for added convenience. The Primary Bedroom en-suite boasts luxury amenities, including separate vanities, a soaker tub, a walk-in shower, and a private toilet. Located just off the kitchen hallway, you'll find a half bath and access to the covered back patio, making it an ideal spot for entertaining guests. The property features two tankless water heaters and two central HVAC units for enhanced comfort. Set on a peaceful dead-end street, this home offers a tranquil living environment. Its location in Moss Bluff ensures a sense of space and privacy, while its custom features and attention to detail make it a truly remarkable property. All measurements are m/l; buyer to verify
Zillow last checked: 8 hours ago
Listing updated: July 11, 2025 at 11:23am
Listed by:
Kaysha Sims 337-912-0474,
Coldwell Banker Ingle Safari R
Bought with:
Ari Stine, 995713203
The Real Estate Brokerage
Source: SWLAR,MLS#: SWL23002788
Facts & features
Interior
Bedrooms & bathrooms
- Bedrooms: 4
- Bathrooms: 3
- Full bathrooms: 2
- 1/2 bathrooms: 1
Bathroom
- Features: Privacy toilet door, Quartz Counters, Soaking Tub
Kitchen
- Features: Kitchen Open to Family Room, Quartz Counters
Heating
- Central
Cooling
- Central Air
Appliances
- Included: Gas Range, Range/Oven, Tankless Water Heater
Features
- Open Floorplan
- Has basement: No
- Has fireplace: No
- Fireplace features: None
Interior area
- Total structure area: 4,167
- Total interior livable area: 2,870 sqft
Property
Parking
- Parking features: Garage
- Has garage: Yes
Features
- Patio & porch: Covered, Patio
- Pool features: None
Lot
- Size: 1.96 Acres
- Dimensions: 322 x 258 x 322 x 353
- Features: Regular Lot
Details
- Parcel number: 01347667
- Zoning description: Residential
- Special conditions: Standard
Construction
Type & style
- Home type: SingleFamily
- Architectural style: Traditional
- Property subtype: Single Family Residence, Residential
Materials
- Brick
- Foundation: Slab
- Roof: Shingle
Condition
- New construction: No
- Year built: 2020
Utilities & green energy
- Sewer: Mechanical
- Water: Public
- Utilities for property: Cable Available, Electricity Connected, Sewer Connected, Water Connected
Community & neighborhood
Security
- Security features: Security System
Location
- Region: Lake Charles
HOA & financial
HOA
- Has HOA: No
Other
Other facts
- Listing terms: Cash,Conventional,FHA,VA Loan
Price history
| Date | Event | Price |
|---|---|---|
| 9/27/2024 | Sold | -- |
Source: SWLAR #SWL23002788 Report a problem | ||
| 8/20/2024 | Pending sale | $399,000$139/sqft |
Source: Greater Southern MLS #SWL23002788 Report a problem | ||
| 8/4/2023 | Price change | $399,000-2.7%$139/sqft |
Source: Greater Southern MLS #SWL23002788 Report a problem | ||
| 5/4/2023 | Listed for sale | $410,000$143/sqft |
Source: Greater Southern MLS #SWL23002788 Report a problem | ||
Public tax history
| Year | Property taxes | Tax assessment |
|---|---|---|
| 2024 | $2,860 +0.8% | $26,610 |
| 2023 | $2,837 +0.9% | $26,610 |
| 2022 | $2,812 +406.1% | $26,610 +431.1% |
Find assessor info on the county website
Neighborhood: 70611
Nearby schools
GreatSchools rating
- 7/10Moss Bluff Elementary SchoolGrades: PK-5Distance: 2.4 mi
- 7/10Moss Bluff Middle SchoolGrades: 6-8Distance: 2.6 mi
- 6/10Sam Houston High SchoolGrades: 9-12Distance: 2.5 mi
Schools provided by the listing agent
- Elementary: Moss Bluff
- Middle: Moss Bluff
- High: Sam Houston
Source: SWLAR. This data may not be complete. We recommend contacting the local school district to confirm school assignments for this home.
Sell for more on Zillow
Get a Zillow Showcase℠ listing at no additional cost and you could sell for .
$376,200
2% more+$7,524
With Zillow Showcase(estimated)$383,724
