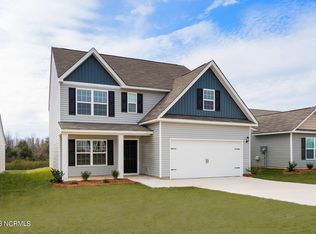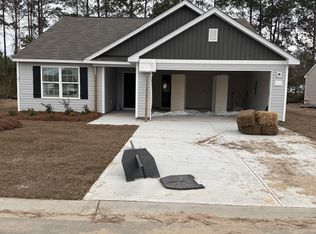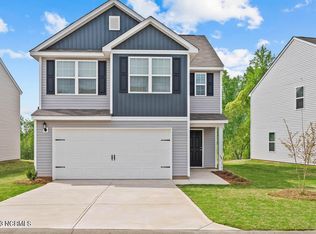Sold for $304,900
$304,900
1599 Gate Hill Road SE, Bolivia, NC 28422
3beds
2,025sqft
Single Family Residence
Built in 2023
6,969.6 Square Feet Lot
$304,700 Zestimate®
$151/sqft
$2,115 Estimated rent
Home value
$304,700
$289,000 - $320,000
$2,115/mo
Zestimate® history
Loading...
Owner options
Explore your selling options
What's special
The first floor of this 3-bedroom home showcases a large living room with cozy dining area and a gorgeous kitchen. Each of the generously sized bedrooms are located on the second level, along with a conveniently placed laundry room. Luxury vinyl-plank flooring, energy-efficient appliances, wood cabinetry with crown molding, designer lighting and a two-tone paint scheme are just a few of the many exciting features you will find in this home - all at no extra cost to you!
Zillow last checked: 8 hours ago
Listing updated: January 02, 2024 at 11:02am
Listed by:
Dayne M Luck 844-899-1659,
LGI Realty NC, LLC
Bought with:
Gillespie Group
Carolina One Properties Inc.
Danielle Gillespie, 308134
Carolina One Properties Inc.
Source: Hive MLS,MLS#: 100412935 Originating MLS: Cape Fear Realtors MLS, Inc.
Originating MLS: Cape Fear Realtors MLS, Inc.
Facts & features
Interior
Bedrooms & bathrooms
- Bedrooms: 3
- Bathrooms: 3
- Full bathrooms: 2
- 1/2 bathrooms: 1
Primary bedroom
- Level: Second
- Dimensions: 16 x 20
Bedroom 2
- Level: Second
- Dimensions: 13 x 13
Bedroom 3
- Level: Second
- Dimensions: 13 x 13
Bathroom 1
- Description: Half Bath
- Level: First
- Dimensions: 3 x 3
Bathroom 2
- Description: Main Bath
- Level: Second
- Dimensions: 5 x 10
Bathroom 3
- Description: Master Bath
- Level: Second
- Dimensions: 13 x 8
Dining room
- Level: First
- Dimensions: 9 x 10
Kitchen
- Level: First
- Dimensions: 8 x 10
Living room
- Level: First
- Dimensions: 17 x 17
Heating
- Heat Pump, Electric
Cooling
- Heat Pump
Appliances
- Included: Electric Oven, Built-In Microwave, Refrigerator, Ice Maker, Disposal, Dishwasher
- Laundry: Laundry Room
Features
- Walk-in Closet(s), High Ceilings, Ceiling Fan(s), Pantry, Reverse Floor Plan, Walk-in Shower, Blinds/Shades, Walk-In Closet(s)
- Flooring: Carpet, LVT/LVP
- Windows: Thermal Windows
- Basement: None
- Attic: Pull Down Stairs
- Has fireplace: No
- Fireplace features: None
Interior area
- Total structure area: 2,025
- Total interior livable area: 2,025 sqft
Property
Parking
- Total spaces: 2
- Parking features: Attached
- Has attached garage: Yes
Features
- Levels: Two
- Stories: 2
- Patio & porch: Patio, Porch
- Fencing: None
Lot
- Size: 6,969 sqft
- Dimensions: 65 x 110 x 65 x 110
- Features: Interior Lot
Details
- Parcel number: 185df021
- Zoning: residental
- Special conditions: Standard
Construction
Type & style
- Home type: SingleFamily
- Property subtype: Single Family Residence
Materials
- Vinyl Siding
- Foundation: Slab
- Roof: Shingle
Condition
- New construction: Yes
- Year built: 2023
Utilities & green energy
- Sewer: Public Sewer
- Water: Public
- Utilities for property: Sewer Available, Water Available
Community & neighborhood
Security
- Security features: Smoke Detector(s)
Location
- Region: Bolivia
- Subdivision: New South Bridge
HOA & financial
HOA
- Has HOA: Yes
- HOA fee: $1,200 monthly
- Amenities included: Clubhouse, Pool, Golf Course, Maintenance Common Areas, RV/Boat Storage, Street Lights, Trail(s)
- Association name: Kuester Management Group
- Association phone: 803-802-0004
Other
Other facts
- Listing agreement: Exclusive Right To Sell
- Listing terms: Cash,Conventional,FHA,USDA Loan,VA Loan
- Road surface type: Paved
Price history
| Date | Event | Price |
|---|---|---|
| 1/2/2024 | Sold | $304,900$151/sqft |
Source: | ||
| 11/3/2023 | Pending sale | $304,900$151/sqft |
Source: | ||
Public tax history
| Year | Property taxes | Tax assessment |
|---|---|---|
| 2025 | $1,516 +28.5% | $326,370 +43.2% |
| 2024 | $1,180 +4562.7% | $227,970 +374.9% |
| 2023 | $25 | $48,000 |
Find assessor info on the county website
Neighborhood: 28422
Nearby schools
GreatSchools rating
- 3/10Virginia Williamson ElementaryGrades: PK-5Distance: 2.3 mi
- 4/10Cedar Grove MiddleGrades: 6-8Distance: 4.8 mi
- 10/10Brunswick County Early College High SchoolGrades: 9-12Distance: 3.5 mi
Get pre-qualified for a loan
At Zillow Home Loans, we can pre-qualify you in as little as 5 minutes with no impact to your credit score.An equal housing lender. NMLS #10287.
Sell for more on Zillow
Get a Zillow Showcase℠ listing at no additional cost and you could sell for .
$304,700
2% more+$6,094
With Zillow Showcase(estimated)$310,794


