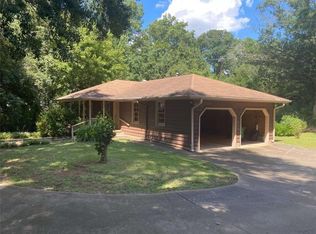Closed
$505,000
1599 Frazier Rd, Decatur, GA 30033
3beds
1,543sqft
Single Family Residence
Built in 1955
0.4 Acres Lot
$504,900 Zestimate®
$327/sqft
$3,813 Estimated rent
Home value
$504,900
$475,000 - $535,000
$3,813/mo
Zestimate® history
Loading...
Owner options
Explore your selling options
What's special
Tucked well back from the street and reached by a private drive, this updated storybook cottage feels worlds away-quiet, green, and magical-yet sits minutes from everything. Original hardwoods, freshly refinished, anchor light-filled rooms including a welcoming family room with beautiful fireplace and electric logs, and a charming dining/breakfast room wrapped in windows (it even features a whimsical low-set "peep" window the former owner added for the family cat or small dog to enjoy a view of the outdoors) and a decorative woodstove. The heart of the home is a granite-topped kitchen with breakfast bar, open to the family room for effortless gathering. Three bedrooms, two updated baths, plus a flexible bonus room (office, gym, or guest) and a sun-splashed attached sunroom. Outside is SPECTACULAR! A fully fenced half-acre with koi pond, screened gazebo, patio, potting shed and a flat lawn that gardeners will adore. An outbuilding offers extra storage as does the side attic storage accessible from the 2nd story, while a partial basement with separate entry adds function. Recent upgrades include a metal roof and new water heater. There is a beautiful walking neighborhood just across the street that leads to Springbrook Park. All in a coveted location near Emory, CHOA, CDC, the VA Center, and just minutes to Decatur Square, Midtown, Buckhead, Brookhaven, and major highways. Tax record size is inaccurate; we have 2020 appraisal confirming size listed.
Zillow last checked: 8 hours ago
Listing updated: December 31, 2025 at 06:42am
Listed by:
Kirsten Conover Kirsten Conover,
BHHS Georgia Properties
Bought with:
Derek P Wood, 359513
Keller Knapp, Inc
Source: GAMLS,MLS#: 10600295
Facts & features
Interior
Bedrooms & bathrooms
- Bedrooms: 3
- Bathrooms: 2
- Full bathrooms: 2
- Main level bathrooms: 1
- Main level bedrooms: 1
Kitchen
- Features: Breakfast Bar
Heating
- Central
Cooling
- Central Air, Ceiling Fan(s)
Appliances
- Included: Dishwasher, Electric Water Heater, Refrigerator, Dryer, Washer
- Laundry: Other
Features
- Master On Main Level, Roommate Plan
- Flooring: Hardwood
- Basement: Partial
- Number of fireplaces: 1
- Fireplace features: Factory Built, Family Room
- Common walls with other units/homes: No Common Walls
Interior area
- Total structure area: 1,543
- Total interior livable area: 1,543 sqft
- Finished area above ground: 1,543
- Finished area below ground: 0
Property
Parking
- Total spaces: 3
- Parking features: Parking Pad, Kitchen Level
- Has uncovered spaces: Yes
Features
- Levels: Two
- Stories: 2
- Patio & porch: Patio, Screened
- Exterior features: Garden
- Fencing: Back Yard,Fenced,Wood
Lot
- Size: 0.40 Acres
- Features: Level, Private
- Residential vegetation: Cleared, Grassed
Details
- Additional structures: Gazebo
- Parcel number: 18 146 12 050
Construction
Type & style
- Home type: SingleFamily
- Architectural style: Bungalow/Cottage
- Property subtype: Single Family Residence
Materials
- Other
- Foundation: Block
- Roof: Metal
Condition
- Updated/Remodeled
- New construction: No
- Year built: 1955
Details
- Warranty included: Yes
Utilities & green energy
- Sewer: Septic Tank
- Water: Public
- Utilities for property: Electricity Available, Cable Available, Natural Gas Available, Water Available, Phone Available
Green energy
- Energy efficient items: Thermostat
Community & neighborhood
Security
- Security features: Carbon Monoxide Detector(s), Smoke Detector(s)
Community
- Community features: Park
Location
- Region: Decatur
- Subdivision: None
HOA & financial
HOA
- Has HOA: No
- Services included: None
Other
Other facts
- Listing agreement: Exclusive Agency
- Listing terms: Cash,Conventional,FHA,VA Loan
Price history
| Date | Event | Price |
|---|---|---|
| 12/29/2025 | Sold | $505,000-8.2%$327/sqft |
Source: | ||
| 12/18/2025 | Pending sale | $550,000$356/sqft |
Source: | ||
| 9/11/2025 | Listed for sale | $550,000+123.6%$356/sqft |
Source: | ||
| 6/11/2010 | Sold | $246,000-1.6%$159/sqft |
Source: Public Record Report a problem | ||
| 4/3/2010 | Listed for sale | $249,900+36.6%$162/sqft |
Source: Atlanta's Preferred Brokers #2836536 Report a problem | ||
Public tax history
| Year | Property taxes | Tax assessment |
|---|---|---|
| 2025 | $4,186 -1.2% | $149,360 +1.9% |
| 2024 | $4,238 +22.3% | $146,560 +4.5% |
| 2023 | $3,465 +3.7% | $140,200 +27.8% |
Find assessor info on the county website
Neighborhood: 30033
Nearby schools
GreatSchools rating
- 6/10Briarlake Elementary SchoolGrades: PK-5Distance: 0.8 mi
- 5/10Henderson Middle SchoolGrades: 6-8Distance: 2.8 mi
- 7/10Lakeside High SchoolGrades: 9-12Distance: 1.7 mi
Schools provided by the listing agent
- Elementary: Briarlake
- Middle: Henderson
- High: Lakeside
Source: GAMLS. This data may not be complete. We recommend contacting the local school district to confirm school assignments for this home.
Get a cash offer in 3 minutes
Find out how much your home could sell for in as little as 3 minutes with a no-obligation cash offer.
Estimated market value$504,900
Get a cash offer in 3 minutes
Find out how much your home could sell for in as little as 3 minutes with a no-obligation cash offer.
Estimated market value
$504,900
