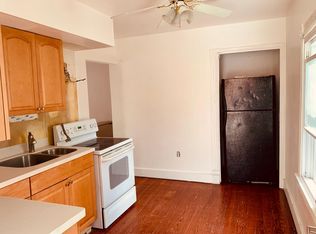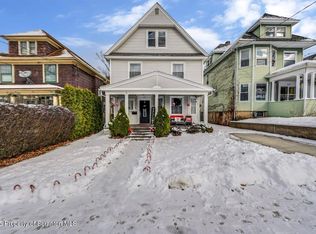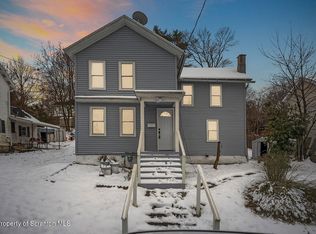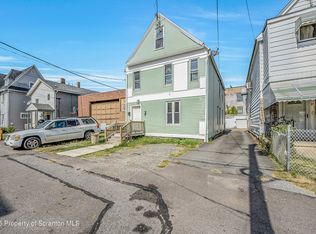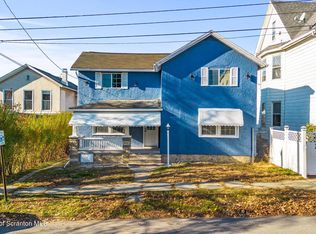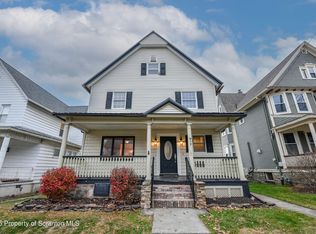This recently renovated home offers the perfect blend of modern updates and timeless character. Featuring 3 spacious bedrooms and 1.5 bathrooms is ideally located near the high school, with quick access to the highway and near by shopping. Step inside through stunning double front doors to find new flooring and fresh paint throughout. The updated kitchen with quartz countertops, stainless steel appliances and tile bathroom offer contemporary style and function while original hardwood floors, woodwork and built ins maintain the home's classic charm. New windows bring plenty of natural light, enhancing the warn, welcoming feel. New water heater and furnace recently services. Don't miss this move-in ready gem that combines comfort, character and convenience!
For sale
Price cut: $90 (11/13)
$264,900
1599 Electric St, Scranton, PA 18509
3beds
1,800sqft
Est.:
Single Family Residence
Built in ----
6,000 Square Feet Lot
$259,300 Zestimate®
$147/sqft
$-- HOA
What's special
Quartz countertopsFresh paintNew windowsNatural lightOriginal hardwood floorsBuilt insNew flooring
- 56 days |
- 873 |
- 50 |
Zillow last checked: 8 hours ago
Listing updated: November 13, 2025 at 01:08am
Listed by:
Jason Giomboni Team 570-793-1232,
eXp Realty- Scranton/Wilkes-Barre 888-397-7352
Source: Luzerne County AOR,MLS#: 25-5257
Tour with a local agent
Facts & features
Interior
Bedrooms & bathrooms
- Bedrooms: 3
- Bathrooms: 2
- Full bathrooms: 2
Bedroom 1
- Level: 1
- Area: 150
- Dimensions: 15 x 10
Bedroom 2
- Level: 2
- Area: 100
- Dimensions: 10 x 10
Bedroom 3
- Level: 2
- Area: 144
- Dimensions: 12 x 12
Full bathroom
- Level: 2
- Area: 54
- Dimensions: 9 x 6
Full bathroom
- Level: 2
- Area: 28
- Dimensions: 7 x 4
Dining room
- Level: 1
- Area: 150
- Dimensions: 15 x 10
Kitchen
- Level: 1
- Area: 100
- Dimensions: 10 x 10
Laundry
- Level: 1
- Area: 24
- Dimensions: 6 x 4
Living room
- Level: 1
- Area: 150
- Dimensions: 15 x 10
Heating
- Hot Water, Natural Gas
Cooling
- None
Features
- Has basement: Yes
- Has fireplace: No
Interior area
- Total structure area: 1,800
- Total interior livable area: 1,800 sqft
- Finished area above ground: 1,800
- Finished area below ground: 0
Property
Parking
- Parking features: No Garage, Shared Driveway
- Has uncovered spaces: Yes
Lot
- Size: 6,000 Square Feet
- Dimensions: 40 x 150
Details
- Parcel number: 13519010035
- Zoning description: Residential
Construction
Type & style
- Home type: SingleFamily
- Property subtype: Single Family Residence
Materials
- Aluminum Siding, Drywall
- Roof: Shingle
Condition
- Excellent,100 Plus Yrs
- New construction: No
Utilities & green energy
- Sewer: Public Sewer
- Water: Public
Community & HOA
Community
- Subdivision: None
Location
- Region: Scranton
Financial & listing details
- Price per square foot: $147/sqft
- Tax assessed value: $9,500
- Annual tax amount: $2,492
- Date on market: 10/17/2025
- Inclusions: Refrigerator, Stove, Microwave, Washer/Dryer
- Exclusions: Personal Items
Estimated market value
$259,300
$246,000 - $272,000
$1,938/mo
Price history
Price history
| Date | Event | Price |
|---|---|---|
| 11/13/2025 | Price change | $264,9000%$147/sqft |
Source: Luzerne County AOR #25-5257 Report a problem | ||
| 11/13/2025 | Price change | $264,990-1.9%$147/sqft |
Source: | ||
| 10/16/2025 | Price change | $270,000-1.8%$150/sqft |
Source: | ||
| 10/1/2025 | Price change | $275,000-3.5%$153/sqft |
Source: | ||
| 9/17/2025 | Price change | $285,000-1.4%$158/sqft |
Source: | ||
Public tax history
Public tax history
| Year | Property taxes | Tax assessment |
|---|---|---|
| 2024 | $2,529 +4.3% | $9,500 |
| 2023 | $2,424 +6.6% | $9,500 |
| 2022 | $2,274 +2.1% | $9,500 |
Find assessor info on the county website
BuyAbility℠ payment
Est. payment
$1,683/mo
Principal & interest
$1277
Property taxes
$313
Home insurance
$93
Climate risks
Neighborhood: 18509
Nearby schools
GreatSchools rating
- 5/10Dunmore El CenterGrades: K-6Distance: 0.1 mi
- 5/10Dunmore Junior-Senior High SchoolGrades: 7-12Distance: 0.2 mi
Schools provided by the listing agent
- District: Dunmore
Source: Luzerne County AOR. This data may not be complete. We recommend contacting the local school district to confirm school assignments for this home.
- Loading
- Loading
