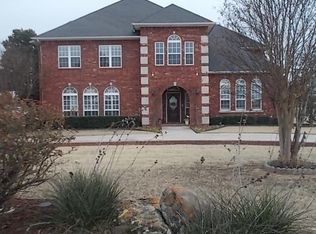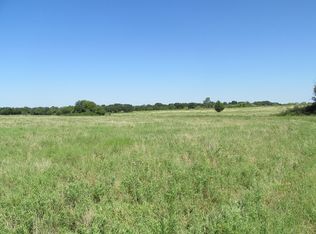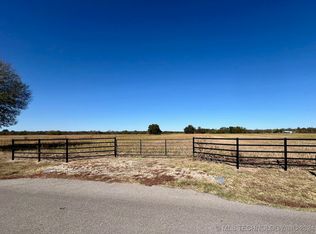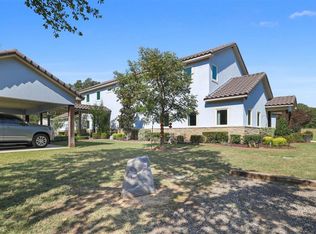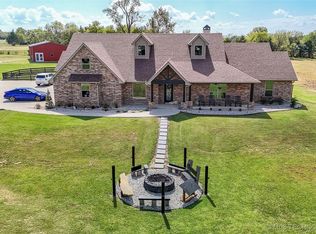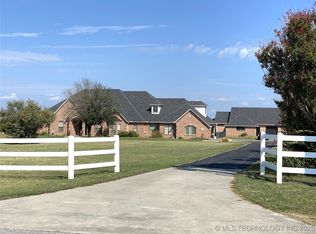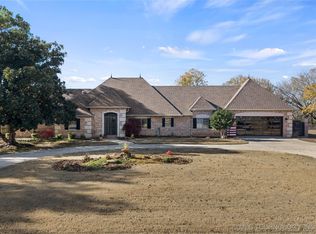Experience luxurious country living in this stunning custom 2-story executive brick home set on 15 beautiful acres just west of Ardmore, Oklahoma. Located less than 5 miles from I-35, this exceptional property offers both privacy and convenience. The home features 4 spacious bedrooms and 3.5 baths, including a well-appointed primary suite. A formal dining room and large sitting area or study provide elegant spaces for entertaining or relaxing. The heart of the home is the updated custom kitchen, showcasing quartz countertops, new appliances that include a built-in Jennair double door refrigerator, and a massive center island, all flowing seamlessly into the open and spacious living area—perfect for gatherings of any size. Upstairs the home features 3 large bedrooms, 2 full baths, and an additional living/game room.
Step outside to enjoy a private workout room just off the in-ground pool, ideal for fitness and relaxation. A large shop, attached garage, and a built-in safe room add to the functionality and security of the property. Whether you're looking for room to roam, space for hobbies, or a peaceful retreat with upscale finishes, this home has it all. With its prime location, timeless brick construction, and thoughtful design throughout, this property is truly one-of-a-kind. Don’t miss the opportunity to make it yours.
For sale
$1,099,000
1599 Cardinal Rd, Ardmore, OK 73401
4beds
6,006sqft
Est.:
Single Family Residence
Built in 1999
14.65 Acres Lot
$-- Zestimate®
$183/sqft
$-- HOA
What's special
In-ground poolLarge shopTimeless brick constructionUpdated custom kitchenFormal dining roomAttached garageQuartz countertops
- 155 days |
- 125 |
- 7 |
Zillow last checked: 8 hours ago
Listing updated: July 16, 2025 at 01:54pm
Listed by:
Shawn Stovall 580-795-5368,
Active Real Estate
Source: MLS Technology, Inc.,MLS#: 2530195 Originating MLS: MLS Technology
Originating MLS: MLS Technology
Tour with a local agent
Facts & features
Interior
Bedrooms & bathrooms
- Bedrooms: 4
- Bathrooms: 4
- Full bathrooms: 3
- 1/2 bathrooms: 1
Heating
- Electric, Multiple Heating Units
Cooling
- 2 Units, Zoned
Appliances
- Included: Built-In Oven, Cooktop, Double Oven, Dishwasher, Disposal, Microwave, Oven, Range, Refrigerator, Water Heater
- Laundry: Washer Hookup
Features
- High Ceilings, Other, Quartz Counters, Stone Counters, Ceiling Fan(s), Electric Oven Connection, Electric Range Connection
- Flooring: Carpet, Tile, Wood
- Doors: Insulated Doors
- Windows: Vinyl, Insulated Windows
- Number of fireplaces: 2
- Fireplace features: Blower Fan, Insert, Gas Log
Interior area
- Total structure area: 6,006
- Total interior livable area: 6,006 sqft
Property
Parking
- Total spaces: 2
- Parking features: Attached, Garage, Garage Faces Side, Asphalt
- Attached garage spaces: 2
Features
- Levels: Two
- Stories: 2
- Patio & porch: Covered, Patio
- Exterior features: Landscaping, Rain Gutters
- Pool features: In Ground, Liner
- Fencing: None
Lot
- Size: 14.65 Acres
- Features: Farm, Pond on Lot, Ranch
Details
- Additional structures: Workshop
- Parcel number: 29900704S01E200500
Construction
Type & style
- Home type: SingleFamily
- Property subtype: Single Family Residence
Materials
- Brick, Wood Frame
- Foundation: Slab
- Roof: Asphalt,Fiberglass
Condition
- Year built: 1999
Utilities & green energy
- Sewer: Septic Tank
- Water: Rural
- Utilities for property: Electricity Available, Water Available
Green energy
- Energy efficient items: Doors, Windows
Community & HOA
Community
- Features: Gutter(s)
- Security: Safe Room Interior, Security System Owned, Smoke Detector(s)
- Subdivision: Carter Co Unplatted
HOA
- Has HOA: No
Location
- Region: Ardmore
Financial & listing details
- Price per square foot: $183/sqft
- Annual tax amount: $7,448
- Date on market: 7/14/2025
- Cumulative days on market: 156 days
- Listing terms: Conventional,USDA Loan,VA Loan
Estimated market value
Not available
Estimated sales range
Not available
Not available
Price history
Price history
| Date | Event | Price |
|---|---|---|
| 7/14/2025 | Listed for sale | $1,099,000$183/sqft |
Source: | ||
Public tax history
Public tax history
Tax history is unavailable.BuyAbility℠ payment
Est. payment
$5,352/mo
Principal & interest
$4262
Property taxes
$705
Home insurance
$385
Climate risks
Neighborhood: 73401
Nearby schools
GreatSchools rating
- 7/10Lone Grove Intermediate SchoolGrades: 3-5Distance: 4.2 mi
- 6/10Lone Grove Middle SchoolGrades: 6-8Distance: 3.6 mi
- 9/10Lone Grove High SchoolGrades: 9-12Distance: 3.8 mi
Schools provided by the listing agent
- Elementary: Lone Grove
- High: Lone Grove
- District: Lone Grove - Sch Dist (LO6)
Source: MLS Technology, Inc.. This data may not be complete. We recommend contacting the local school district to confirm school assignments for this home.
- Loading
- Loading
