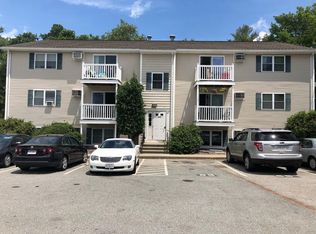Far North near the Freetown line. 2 bedroom end unit condo with hardwood floors throughout. Porcelain tiles in kitchen and bath, upgraded counter-tops.Spacious living room with slider to balcony. Water, snow removal, landscaping and exterior maintenance included in monthly condo fee. Convenient location to highways and shopping. First showing is at the open house on 3/30/2019.
This property is off market, which means it's not currently listed for sale or rent on Zillow. This may be different from what's available on other websites or public sources.
