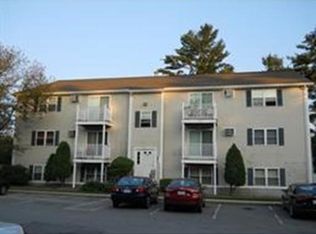Motivated Sellers. Make an offer. Why pay rent when you can own? Ground level 2 bedroom, 3/4 bath condo in far north Braley Woods. Kitchen and bath were updated approximately 4 yrs ago. Custom blinds, coin operated washer & dryer in building. Off street 1 deeded parking and guest parking. Make this place your own with some new carpeting and fresh paint!
This property is off market, which means it's not currently listed for sale or rent on Zillow. This may be different from what's available on other websites or public sources.
