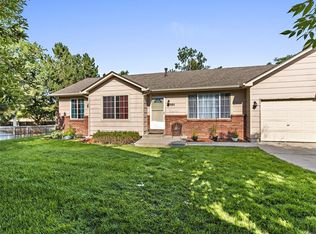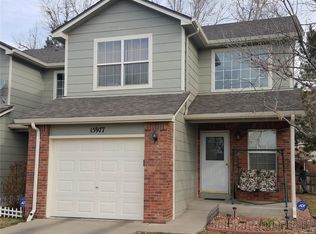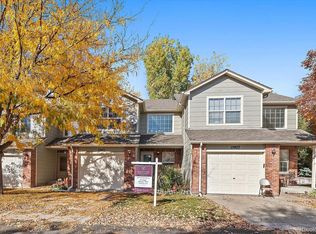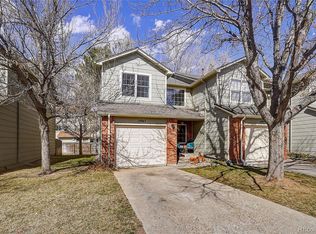Sold for $395,000 on 02/14/25
$395,000
15987 E 13th Avenue, Aurora, CO 80011
4beds
2,016sqft
Townhouse
Built in 1999
2,016 Square Feet Lot
$382,800 Zestimate®
$196/sqft
$2,336 Estimated rent
Home value
$382,800
$356,000 - $410,000
$2,336/mo
Zestimate® history
Loading...
Owner options
Explore your selling options
What's special
Beautifully Remodeled Ranch-Style Home with Finished Basement. Move right into this stunning, ranch-style home that blends modern elegance with everyday comfort. The heart of the home is the gorgeous kitchen, featuring sleek hardwood floors, stylish modern cabinets, and stainless-steel appliances including a refrigerator, stove, microwave, and dishwasher.
With newer windows throughout, natural light floods every room, highlighting the fresh paint and brand-new carpet. The stylishly updated bathrooms offer contemporary finishes that add a touch of luxury.
This home provides plenty of space with 3+ bedrooms and a spacious, extra-large family room in the finished lower level—perfect for entertaining or creating a relaxing retreat. The attached garage offers convenience and easy access into the home.
Move-in ready, all that’s left to do is unpack and enjoy! Don’t miss out on this incredible opportunity to own this meticulously updated home.
Schedule your private showing today and experience it for yourself!
Zillow last checked: 8 hours ago
Listing updated: February 14, 2025 at 02:44pm
Listed by:
Gene Finley gene.finley@cbrealty.com,
Coldwell Banker Realty 18
Bought with:
Angel Hernandez, 001313975
Paisano Realty, Inc.
Source: REcolorado,MLS#: 9387457
Facts & features
Interior
Bedrooms & bathrooms
- Bedrooms: 4
- Bathrooms: 2
- Full bathrooms: 1
- 3/4 bathrooms: 1
- Main level bathrooms: 2
- Main level bedrooms: 2
Bedroom
- Level: Main
Bedroom
- Level: Main
Bedroom
- Level: Basement
Bedroom
- Description: Non-Conforming
- Level: Basement
Bathroom
- Level: Main
Bathroom
- Level: Main
Dining room
- Level: Main
Family room
- Level: Basement
Kitchen
- Level: Main
Laundry
- Level: Main
Heating
- Forced Air, Natural Gas
Cooling
- Central Air
Appliances
- Included: Dishwasher, Dryer, Gas Water Heater, Oven, Refrigerator, Washer
Features
- Laminate Counters, Smoke Free
- Flooring: Carpet, Wood
- Windows: Double Pane Windows
- Basement: Finished
- Common walls with other units/homes: End Unit
Interior area
- Total structure area: 2,016
- Total interior livable area: 2,016 sqft
- Finished area above ground: 1,008
- Finished area below ground: 842
Property
Parking
- Total spaces: 1
- Parking features: Garage - Attached
- Attached garage spaces: 1
Features
- Levels: One
- Stories: 1
- Entry location: Ground
- Patio & porch: Patio
- Fencing: Full
Lot
- Size: 2,016 sqft
- Features: Corner Lot, Greenbelt
Details
- Parcel number: 033889975
- Special conditions: Standard
Construction
Type & style
- Home type: Townhouse
- Property subtype: Townhouse
- Attached to another structure: Yes
Materials
- Brick, Frame, Wood Siding
- Foundation: Structural
- Roof: Composition
Condition
- Updated/Remodeled
- Year built: 1999
Utilities & green energy
- Sewer: Public Sewer
- Water: Public
- Utilities for property: Natural Gas Available, Natural Gas Connected
Community & neighborhood
Location
- Region: Aurora
- Subdivision: Leisure Landing Sub 1st Flg Lot 32 Census Tract
HOA & financial
HOA
- Has HOA: Yes
- HOA fee: $254 monthly
- Services included: Irrigation, Maintenance Grounds, Maintenance Structure, Snow Removal, Trash
- Association name: Keystone HOA
- Association phone: 720-372-1151
Other
Other facts
- Listing terms: 1031 Exchange,Cash,Conventional,FHA,VA Loan
- Ownership: Individual
- Road surface type: Paved
Price history
| Date | Event | Price |
|---|---|---|
| 2/14/2025 | Sold | $395,000-1.2%$196/sqft |
Source: | ||
| 1/6/2025 | Pending sale | $399,999$198/sqft |
Source: | ||
| 12/14/2024 | Price change | $399,999-5.9%$198/sqft |
Source: | ||
| 10/5/2024 | Listed for sale | $425,000+49.4%$211/sqft |
Source: | ||
| 4/3/2018 | Sold | $284,500+5.6%$141/sqft |
Source: Public Record | ||
Public tax history
| Year | Property taxes | Tax assessment |
|---|---|---|
| 2024 | $2,062 +1.4% | $22,184 -15.1% |
| 2023 | $2,033 -3.1% | $26,120 +29% |
| 2022 | $2,098 | $20,245 -2.8% |
Find assessor info on the county website
Neighborhood: Laredo Highline
Nearby schools
GreatSchools rating
- 3/10Laredo Elementary SchoolGrades: PK-5Distance: 0.1 mi
- 3/10East Middle SchoolGrades: 6-8Distance: 0.6 mi
- 2/10Hinkley High SchoolGrades: 9-12Distance: 0.4 mi
Schools provided by the listing agent
- Elementary: Laredo
- Middle: East
- High: Hinkley
- District: Adams-Arapahoe 28J
Source: REcolorado. This data may not be complete. We recommend contacting the local school district to confirm school assignments for this home.
Get a cash offer in 3 minutes
Find out how much your home could sell for in as little as 3 minutes with a no-obligation cash offer.
Estimated market value
$382,800
Get a cash offer in 3 minutes
Find out how much your home could sell for in as little as 3 minutes with a no-obligation cash offer.
Estimated market value
$382,800



