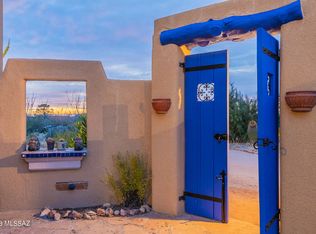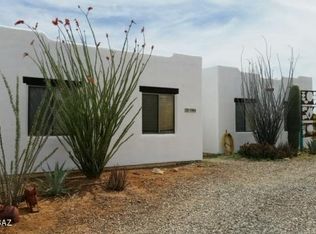The home is located in the beautiful Sonoran Desert on a corner lot and it is just the perfect setting for this special home. Welcome into the Great Room that features wood plank and vega beamed ceilings & recessed lighting. Maple cabinets, an Appliance Garage plus a large island with breakfast bar in the kitchen. Large dining bay nook overlooks the wonderful rear enclosed yard. A beautiful corner beehive fireplace for those cool desert evenings. Built-in bookcase for your library or displays. Master bedroom suite also has wood plank and vega beamed ceilings plus lovely tile accented bathroom & walk-in shower.Interior doors are all natural wood. Several niches throughout the home, some lighted. Full length covered patio - so attractive! Also uncovered patio areas, fountain, raised garden / planting area & citrus tree area. Large storage / workshop with electric compliments the rear yard. Double access gates in addition to single gates to access the rear yard. Sellers will provide a $2000 carpet allowance to buyers at the Close of Escrow.
This property is off market, which means it's not currently listed for sale or rent on Zillow. This may be different from what's available on other websites or public sources.

