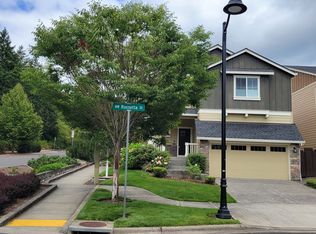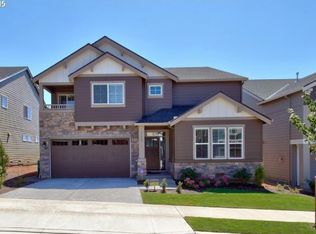Available Now - Professionally Cleaned and Move-In Ready! Bright North-Facing Corner Home in Desirable North Bethany Full bathroom on the main floor. Storage as that of a room size in second floor Gourmet kitchen featuring quartz countertops, a breakfast bar, gas cooking, high-profile stainless steel appliances, a refrigerator with water and ice dispenser, ample cabinetry, and a butler's pantry perfect for cooking enthusiasts. Located within the top-rated Sato Elementary, Stoller Middle, and Westview High school district. Spacious, fully fenced south-facing backyard receives abundant sunlight year-round and includes a sprinkler system, garden beds, apple trees, and air conditioning (AC). Low-maintenance front yard with rose bushes (maintenance included in the rent). Conveniently located near PCC Community Park, Bethany Village, Tanasbourne Shopping Center, and walking trails. Large upstairs master suite with a dual vanity, soaking tub, and a large walk-in closet. Huge upstairs media/recreation room. Three spacious, bright, and sunny bedrooms upstairs. Additional downstairs room suitable for an office. Laundry room equipped with a full-size washer and dryer and a convenient utility sink. Prior to Tenant Move-In: Professionally deep cleaned. Carpets professionally steam cleaned. Landscape maintenance completed. How to Apply: Please provide the email addresses of all adults (18+) who will be residing in the property. Application invitations will be sent via the secure TransUnion SmartMove portal. Zillow applications can also be accepted. Application Fee: Approximately $47 per adult tenant (18+). Rent: $3995 per month. Security Deposit: One month's rent. Well-maintained home - don't miss this opportunity! The Owner pays the Homeowners Association (HOA) fees which takes care of the front yard. The Tenant is responsible for all utilities, including gas, electricity, internet, and trash as well as maintenance of backyard and sprinkler system. Tenant is required to obtain and maintain rental insurance . This is a non-smoking property. Only small dogs are allowed; cats and other pets (snakes, tortoise) are not permitted.
This property is off market, which means it's not currently listed for sale or rent on Zillow. This may be different from what's available on other websites or public sources.

