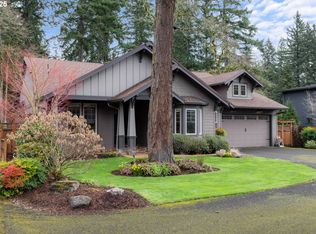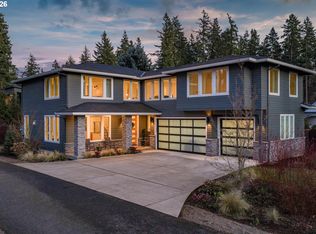Beautiful new construction, modern design with high end finishes throughout. Custom cabinets, quartz countertops and SS appliances. Open concept main floor with engineered oak hardwoods throughout. Custom metal handrail leads to the large playroom with vaulted ceiling on second floor. 3 car garage, covered patio to enjoy the large back yard. Light and bright interior overlooks beautiful property and a quiet neighborhood.
This property is off market, which means it's not currently listed for sale or rent on Zillow. This may be different from what's available on other websites or public sources.

