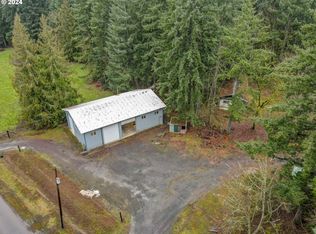Sold
$690,000
15981 S Howards Mill Rd, Mulino, OR 97042
4beds
3,034sqft
Residential, Single Family Residence
Built in 1950
0.74 Acres Lot
$672,100 Zestimate®
$227/sqft
$3,445 Estimated rent
Home value
$672,100
$632,000 - $712,000
$3,445/mo
Zestimate® history
Loading...
Owner options
Explore your selling options
What's special
Spacious 4 Bed, 2 Bath Home with Dream Kitchen & Detached Shop. Nestled in a tranquil setting, this 3034 sqft 4-bedroom, 2-bathroom home offers the perfect blend of privacy, space, and modern updates. Situated on a sprawling .74-acre lot, this property is fully fenced with ample room for all your outdoor toys and vehicles, complete with a newly installed privacy fence and multiple access gates along the road. While the exterior of the home exudes a quaint charm, step inside to discover an expansive living space, meticulously updated with a dream kitchen featuring top-tier finishes, a new roof, fresh paint, and a cozy pellet stove. The generous primary bedroom is a true sanctuary, featuring a massive walk-in closet that offers more than enough room for your wardrobe and accessories. French doors from the living area lead seamlessly to the back patio and yard, providing the perfect space for indoor-outdoor entertaining. The detached 2-car garage/shop, measuring 25x32, is fully sealed and equipped with 220 electrical, offering endless possibilities for hobbies, storage, or a home workshop. Don’t miss the chance to make this private, spacious, and beautifully updated home your own.
Zillow last checked: 8 hours ago
Listing updated: June 08, 2025 at 07:01am
Listed by:
Ben Sigler 541-829-1514,
Sigler Real Estate
Bought with:
Mini Navarrete, 201233157
Metro West Realty
Source: RMLS (OR),MLS#: 257823148
Facts & features
Interior
Bedrooms & bathrooms
- Bedrooms: 4
- Bathrooms: 2
- Full bathrooms: 2
- Main level bathrooms: 2
Primary bedroom
- Level: Main
Bedroom 2
- Level: Main
Bedroom 3
- Level: Main
Dining room
- Level: Main
Family room
- Level: Main
Kitchen
- Level: Main
Living room
- Level: Main
Heating
- Forced Air
Cooling
- Heat Pump
Appliances
- Included: Built In Oven, Dishwasher, Microwave, Stainless Steel Appliance(s), Electric Water Heater
- Laundry: Laundry Room
Features
- Granite, High Speed Internet, Tile
- Windows: Double Pane Windows, Vinyl Frames
- Basement: Crawl Space
- Number of fireplaces: 1
- Fireplace features: Pellet Stove
Interior area
- Total structure area: 3,034
- Total interior livable area: 3,034 sqft
Property
Parking
- Total spaces: 2
- Parking features: Off Street, RV Access/Parking, RV Boat Storage, Detached
- Garage spaces: 2
Accessibility
- Accessibility features: Garage On Main, Ground Level, Main Floor Bedroom Bath, One Level, Utility Room On Main, Walkin Shower, Accessibility
Features
- Levels: One
- Stories: 1
- Patio & porch: Porch
- Exterior features: Yard
- Fencing: Fenced
- Has view: Yes
- View description: Territorial, Trees/Woods
Lot
- Size: 0.74 Acres
- Features: Gated, Level, Private, Secluded, Trees, SqFt 20000 to Acres1
Details
- Additional structures: Outbuilding, RVParking, RVBoatStorage
- Parcel number: 01034810
- Zoning: AGF
Construction
Type & style
- Home type: SingleFamily
- Architectural style: Traditional
- Property subtype: Residential, Single Family Residence
Materials
- Cedar, Lap Siding
- Foundation: Concrete Perimeter
- Roof: Composition
Condition
- Updated/Remodeled
- New construction: No
- Year built: 1950
Utilities & green energy
- Sewer: Standard Septic
- Water: Private, Well
- Utilities for property: Cable Connected
Community & neighborhood
Location
- Region: Mulino
Other
Other facts
- Listing terms: Cash,Conventional,FHA,USDA Loan,VA Loan
- Road surface type: Paved
Price history
| Date | Event | Price |
|---|---|---|
| 6/6/2025 | Sold | $690,000-1.4%$227/sqft |
Source: | ||
| 4/24/2025 | Pending sale | $699,900$231/sqft |
Source: | ||
| 2/12/2025 | Listed for sale | $699,900$231/sqft |
Source: | ||
| 2/10/2025 | Pending sale | $699,900$231/sqft |
Source: | ||
| 2/5/2025 | Listed for sale | $699,900$231/sqft |
Source: | ||
Public tax history
| Year | Property taxes | Tax assessment |
|---|---|---|
| 2025 | $5,368 +3.3% | $396,754 +3% |
| 2024 | $5,196 +16.3% | $385,199 +3% |
| 2023 | $4,469 +3% | $373,980 +3% |
Find assessor info on the county website
Neighborhood: 97042
Nearby schools
GreatSchools rating
- 4/10Mulino Elementary SchoolGrades: K-5Distance: 2.1 mi
- 7/10Molalla River Middle SchoolGrades: 6-8Distance: 4.9 mi
- 6/10Molalla High SchoolGrades: 9-12Distance: 4.3 mi
Schools provided by the listing agent
- Elementary: Mulino
- Middle: Molalla River
- High: Molalla
Source: RMLS (OR). This data may not be complete. We recommend contacting the local school district to confirm school assignments for this home.
Get a cash offer in 3 minutes
Find out how much your home could sell for in as little as 3 minutes with a no-obligation cash offer.
Estimated market value$672,100
Get a cash offer in 3 minutes
Find out how much your home could sell for in as little as 3 minutes with a no-obligation cash offer.
Estimated market value
$672,100
