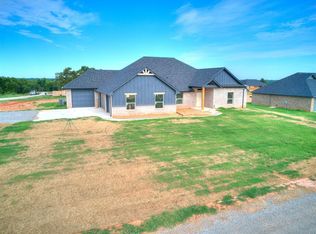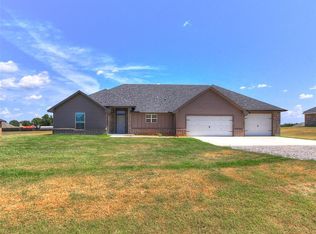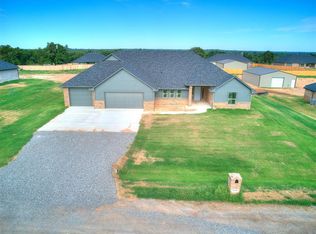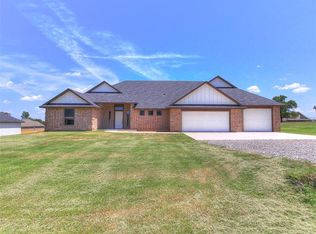Sold for $374,500
$374,500
15981 Pecan Grove Rd, McLoud, OK 74851
4beds
2,247sqft
Single Family Residence
Built in 2025
0.85 Acres Lot
$375,800 Zestimate®
$167/sqft
$2,314 Estimated rent
Home value
$375,800
Estimated sales range
Not available
$2,314/mo
Zestimate® history
Loading...
Owner options
Explore your selling options
What's special
Welcome to Your Dream Home! This fabulous 4-bedroom, 3-bathroom beauty is more than just a house – it's a lifestyle upgrade! Built by an award-winning metro homebuilder, every detail of this home screams quality and style. Flex Your Space with the bonus flex room – perfect for a home office, playroom, or your secret karaoke lair! The 4-car tandem garage isn’t just oversized – it’s double-doored, with access from both the front and the back, making it a gearhead’s paradise or the ultimate hangout zone. The kitchen is a chef’s playground, with stainless steel appliances, granite countertops, and room for all your culinary experiments (or your favorite takeout nights). Hand-textured walls and ceilings add a custom, luxurious feel to every room, making your new home a masterpiece from floor to ceiling. Whether you’re hosting game night, bingeing your favorite shows, or relaxing in style, this home has all the bells, whistles, and wow factor you could dream of. Don't miss your chance to make it yours! Schedule your showing today before it’s gone! ***Seller is offering a $5,000 in concessions that can be used towards upgrades, rate buy down or closing costs!***
Zillow last checked: 8 hours ago
Listing updated: August 06, 2025 at 08:02pm
Listed by:
Nichole Noel 405-827-4720,
405 Home Store
Bought with:
Matthew Cunningham, 201883
Cross C Realty LLC
Source: MLSOK/OKCMAR,MLS#: 1178380
Facts & features
Interior
Bedrooms & bathrooms
- Bedrooms: 4
- Bathrooms: 3
- Full bathrooms: 3
Heating
- Heat Pump
Cooling
- Heat Pump
Appliances
- Included: Dishwasher, Disposal, Microwave, Free-Standing Electric Oven, Free-Standing Electric Range
- Laundry: Laundry Room
Features
- Flooring: Combination, Carpet, Tile
- Windows: Low-Emissivity Windows
- Has fireplace: No
- Fireplace features: None
Interior area
- Total structure area: 2,247
- Total interior livable area: 2,247 sqft
Property
Parking
- Total spaces: 4
- Parking features: Gravel
- Garage spaces: 4
Features
- Levels: One
- Stories: 1
- Patio & porch: Patio, Porch
Lot
- Size: 0.85 Acres
- Features: Corner Lot
Details
- Parcel number: 15981NONEPecan74851
- Special conditions: None
Construction
Type & style
- Home type: SingleFamily
- Architectural style: Traditional
- Property subtype: Single Family Residence
Materials
- Brick & Frame
- Foundation: Slab
- Roof: Composition
Condition
- Year built: 2025
Details
- Builder name: Blue Ribbon Construction LLC
Utilities & green energy
- Water: Rural
- Utilities for property: Aerobic System
Community & neighborhood
Location
- Region: Mcloud
HOA & financial
HOA
- Has HOA: Yes
- HOA fee: $200 annually
- Services included: Common Area Maintenance
Other
Other facts
- Listing terms: Cash,Conventional,Sell FHA or VA
Price history
| Date | Event | Price |
|---|---|---|
| 8/5/2025 | Sold | $374,500$167/sqft |
Source: | ||
| 7/1/2025 | Pending sale | $374,500$167/sqft |
Source: | ||
| 7/1/2025 | Listed for sale | $374,500$167/sqft |
Source: | ||
| 7/1/2025 | Listing removed | $374,500$167/sqft |
Source: | ||
| 6/4/2025 | Price change | $374,500-0.1%$167/sqft |
Source: | ||
Public tax history
Tax history is unavailable.
Neighborhood: 74851
Nearby schools
GreatSchools rating
- 7/10Bethel Elementary SchoolGrades: PK-5Distance: 6.9 mi
- 6/10Bethel Middle SchoolGrades: 6-8Distance: 6.9 mi
- 9/10Bethel High SchoolGrades: 9-12Distance: 6.9 mi
Schools provided by the listing agent
- Elementary: Bethel ES
- Middle: Bethel MS
- High: Bethel HS
Source: MLSOK/OKCMAR. This data may not be complete. We recommend contacting the local school district to confirm school assignments for this home.
Get a cash offer in 3 minutes
Find out how much your home could sell for in as little as 3 minutes with a no-obligation cash offer.
Estimated market value$375,800
Get a cash offer in 3 minutes
Find out how much your home could sell for in as little as 3 minutes with a no-obligation cash offer.
Estimated market value
$375,800



