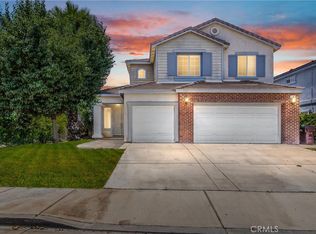***Property is BACK ON THE MARKET.. BUYER FAILED TO PERFORM... APPRAISAL CAME IN AT $400,000.. SUBJECT TO BUYERS CANCELLATION***Contingent on Seller Finding a Replacement Home****Single Family Pool and Spa Corner Home with all that you want and need. Your Mini Paradise is here... No HOA's and Lower Assessments. Property has Master Bedroom with it's private bath and walk in Closet. On Suite with private bathroom and closet as well. Great for guest and or Parents... Beautiful Tile throughout the home. Carpet in all bedrooms. Kitchen has Corian Counter Tops and beautiful kitchen cabinets. Shutters throughout the home. MUST SEE TO APPRECIATE.. TOO MUCH TO ADD... Property is centralized to Freeways, Walking distance to schools and Shopping Center near as well.
This property is off market, which means it's not currently listed for sale or rent on Zillow. This may be different from what's available on other websites or public sources.

