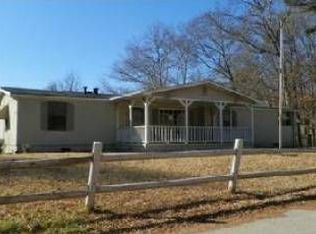After purchasing their dream home sitting on over 2 acres, the sellers are being relocated with their job out of state. They have freshly painted the home and have it move in ready! Great room with a fireplace and hardwood floors. Kitchen is open to the Dining room and features lots of cabinets and an island. The Bonus room is located right off of these 2 rooms and is currently being used as a play area for the children. Master bedroom features a large bath with double sinks. The other bathroom is spacious as well. Walk in laundry room. No carpet in the home. Fenced backyard for animals or children to play. The man will love the over-sized workshop that is attached to the 2 car carport. Anderson District 1 school district and is located close to Highway 85 between Greenville and Anderson.
This property is off market, which means it's not currently listed for sale or rent on Zillow. This may be different from what's available on other websites or public sources.
