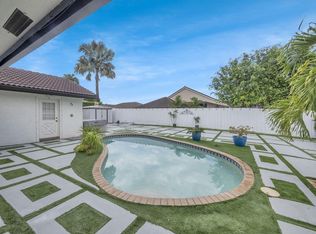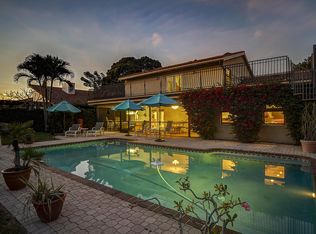Sold for $892,400 on 10/20/25
$892,400
1598 SW 19th Street, Boca Raton, FL 33486
4beds
2,407sqft
Single Family Residence
Built in 1986
10,838 Square Feet Lot
$890,900 Zestimate®
$371/sqft
$7,392 Estimated rent
Home value
$890,900
$802,000 - $989,000
$7,392/mo
Zestimate® history
Loading...
Owner options
Explore your selling options
What's special
Magnificent 4BD/3BA corner lot home in the prestigious Palm Beach Farms, Boca Raton. Features high ceilings, open floor plan, fresh paint, and new flooring throughout. Enjoy a fully paved, low-maintenance backyard with artificial turf, heated saltwater pool, and jacuzzi in a private, serene setting. Situated on a 1/4-acre lot with two gated side entrances--perfect for RVs, boats, or large vehicles. A rare blend of space, privacy, minutes from Downtown Boca and A rated schools.
Zillow last checked: 8 hours ago
Listing updated: October 30, 2025 at 07:20am
Listed by:
Juliana Barbosa Hubbs 561-289-8788,
Keller Williams Realty Services,
Michael Lee Hubbs 239-850-0986,
Keller Williams Realty Services
Bought with:
Juliana Barbosa Hubbs
Keller Williams Realty Services
Source: BeachesMLS,MLS#: RX-11100571 Originating MLS: Beaches MLS
Originating MLS: Beaches MLS
Facts & features
Interior
Bedrooms & bathrooms
- Bedrooms: 4
- Bathrooms: 3
- Full bathrooms: 3
Primary bedroom
- Level: M
- Area: 225 Square Feet
- Dimensions: 15 x 15
Bedroom 2
- Level: M
- Area: 132 Square Feet
- Dimensions: 11 x 12
Bedroom 3
- Level: M
- Area: 144 Square Feet
- Dimensions: 12 x 12
Bedroom 4
- Level: M
- Area: 156 Square Feet
- Dimensions: 12 x 13
Dining room
- Level: M
- Area: 182 Square Feet
- Dimensions: 13 x 14
Family room
- Level: M
- Area: 288 Square Feet
- Dimensions: 18 x 16
Kitchen
- Level: M
- Area: 192 Square Feet
- Dimensions: 12 x 16
Living room
- Level: M
- Area: 195 Square Feet
- Dimensions: 13 x 15
Utility room
- Level: M
- Area: 60 Square Feet
- Dimensions: 10 x 6
Heating
- Central
Cooling
- Central Air
Appliances
- Included: Dishwasher, Dryer, Microwave, Electric Range, Refrigerator, Washer
- Laundry: Inside
Features
- Ctdrl/Vault Ceilings, Entry Lvl Lvng Area, Pantry, Split Bedroom, Walk-In Closet(s)
- Flooring: Wood
- Windows: Panel Shutters (Complete)
Interior area
- Total structure area: 3,220
- Total interior livable area: 2,407 sqft
Property
Parking
- Total spaces: 2
- Parking features: Driveway, Garage - Attached
- Attached garage spaces: 2
- Has uncovered spaces: Yes
Features
- Levels: < 4 Floors
- Stories: 1
- Patio & porch: Open Patio
- Exterior features: Auto Sprinkler
- Has private pool: Yes
- Pool features: Freeform, In Ground
- Fencing: Fenced
- Has view: Yes
- View description: Garden, Pool
- Waterfront features: None
Lot
- Size: 10,838 sqft
- Features: < 1/4 Acre
Details
- Parcel number: 06424736025550100
- Zoning: R1A(ci
Construction
Type & style
- Home type: SingleFamily
- Architectural style: Contemporary,Traditional
- Property subtype: Single Family Residence
Materials
- CBS, Concrete
- Roof: Concrete
Condition
- Resale
- New construction: No
- Year built: 1986
Utilities & green energy
- Sewer: Public Sewer
- Water: Public
- Utilities for property: Electricity Connected
Community & neighborhood
Community
- Community features: Sidewalks
Location
- Region: Boca Raton
- Subdivision: Palm Beach Farms
Other
Other facts
- Listing terms: Cash,Conventional,FHA,VA Loan
Price history
| Date | Event | Price |
|---|---|---|
| 10/20/2025 | Sold | $892,400-10.7%$371/sqft |
Source: | ||
| 9/18/2025 | Listing removed | $6,000$2/sqft |
Source: BeachesMLS #R11082865 Report a problem | ||
| 7/23/2025 | Price change | $6,000-7.7%$2/sqft |
Source: BeachesMLS #R11082865 Report a problem | ||
| 7/6/2025 | Price change | $6,500-7.1%$3/sqft |
Source: BeachesMLS #R11082865 Report a problem | ||
| 7/6/2025 | Price change | $999,000-8.3%$415/sqft |
Source: | ||
Public tax history
| Year | Property taxes | Tax assessment |
|---|---|---|
| 2024 | $8,551 +2.3% | $522,839 +3% |
| 2023 | $8,356 +0.9% | $507,611 +3% |
| 2022 | $8,278 +0.6% | $492,826 +3% |
Find assessor info on the county website
Neighborhood: 33486
Nearby schools
GreatSchools rating
- 9/10Addison Mizner Elementary SchoolGrades: K-8Distance: 1.1 mi
- 6/10Boca Raton Community High SchoolGrades: 9-12Distance: 2.3 mi
- 8/10Boca Raton Community Middle SchoolGrades: 6-8Distance: 2 mi
Schools provided by the listing agent
- Middle: Boca Raton Community Middle School
- High: Boca Raton Community High School
Source: BeachesMLS. This data may not be complete. We recommend contacting the local school district to confirm school assignments for this home.
Get a cash offer in 3 minutes
Find out how much your home could sell for in as little as 3 minutes with a no-obligation cash offer.
Estimated market value
$890,900
Get a cash offer in 3 minutes
Find out how much your home could sell for in as little as 3 minutes with a no-obligation cash offer.
Estimated market value
$890,900

