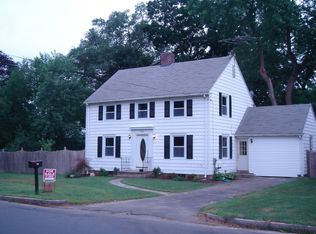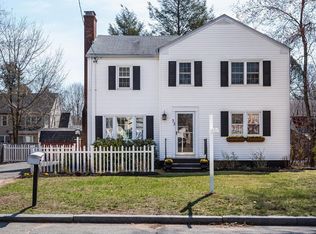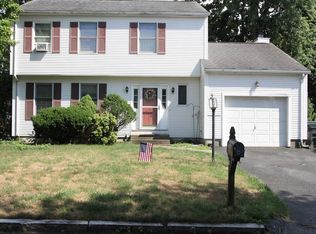PRICE REDUCTION OF $15,000!!!! All the charm is presented in this elegant 7 room colonial. New roof installed November 2018, newer furnace & hot water heater, 2 car detached garage. Main entry hall with coat closet. To the left your living room with beautiful hardwood flooring & fireplace. From here, step down to the knotty pine office with closet & storage & out to the screened porch. From entry to the right your formal dining room also with hardwood flooring,then onto the kitchen with ceramic flooring & dining area with nook for added storage. Mud room off kitchen at back door for added convenience. Off kitchen, a half bath with ceramic flooring. Second floor hosts 3 bedrooms & full bath. Master bedroom has walk-in closet with shelving, & area leading to walk-up attic that could be used as an additional closet & full attic could be extra room. Full bath with ceramic flooring & tub with sliding door & 2 more spacious bedrooms round off the 2nd floor. Partially finished basement.
This property is off market, which means it's not currently listed for sale or rent on Zillow. This may be different from what's available on other websites or public sources.


