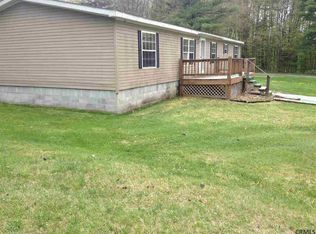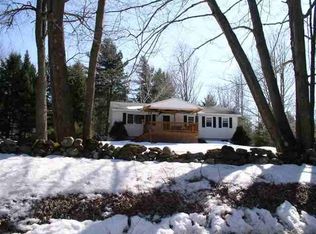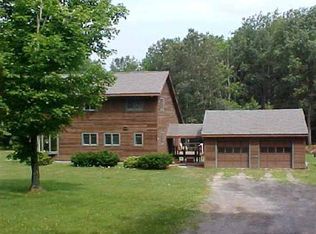Opportunity to own well maintained home in Galway School District. Adorable, comfortable home in quiet private setting. Refinished hardwood floors, welcoming front porch and over sized deck. Partially finished basement with rec room, laundry, storage pantry and office. 5 stall pole barn and shed for plenty of storage space. Fenced yard with invisible dog fence perfect space for kids and pets. Convenient location and priced to sell! Great timing to buy and get the garden planted. Come buy now!
This property is off market, which means it's not currently listed for sale or rent on Zillow. This may be different from what's available on other websites or public sources.


