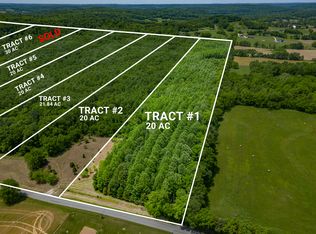New Construction just finished! Enjoy this brand new Home! Just in time to add a few touches of your own! This 3 bedroom 2 bath home has 1648 of square feet on the main floor with a full unfinished walkout basement to finish with your touches. Custom white solid wood maple Amish built cabinets and vanities, granite counter and vanity tops, farm style apron front stainless steel kitchen sink, the kitchen has a 6 foot pantry for those that like to cook, engineered flooring, 6 foot bath tub/showers, LED lighting throughout this great home! Completion date 4 weeks Future items to be completed are a poured walk from the front door to the garage door, apron on garage, back deck 15x10, mirrors etc.. The basement has installed rough plumbing for bath. Utilities are Harrison REMC Electric, South Harrison Water and Indiana Utilities Natural Gas Come take a tour of this super Home today!!
This property is off market, which means it's not currently listed for sale or rent on Zillow. This may be different from what's available on other websites or public sources.

