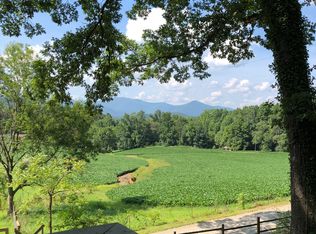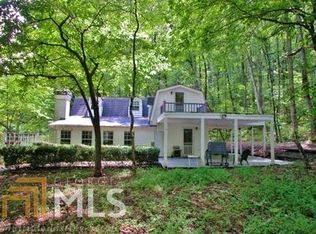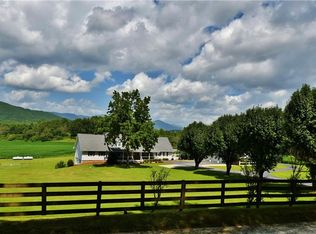REDUCED!! Simple elegance is yours in this 3BR/3BA well-maintained home in the heart of Historic Sautee Nacoochee.3000+/- square feet of comfort & beauty. Custom Built by Seller! Expansive porch overlooking mountains. Open Living/dining w/stone masonry chimney opens to porch .Master on main w/garden tub,walk-in shower & screened porch.Second BR on main has walls of bookshelves. Upstairs level has wall-to-wall windows,fire place,full bath & offers large open room which can be bedroom, studio, family room.Upscale kitchen w/custom cabinets, granite counters & pass-through to dining/liv area. Separate office/sitting area. A newly renovated cottage offers opportunity for rental income or in-law suite. New Roof 2018! New Paint 2018!
This property is off market, which means it's not currently listed for sale or rent on Zillow. This may be different from what's available on other websites or public sources.


