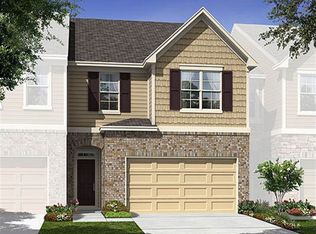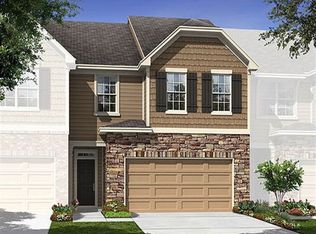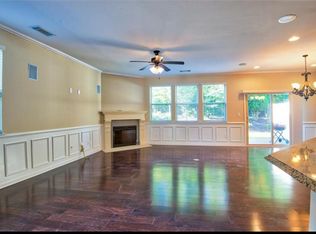Closed
$470,000
1598 Lenox Overlook Rd, Atlanta, GA 30329
3beds
2,150sqft
Townhouse, Residential
Built in 2012
3,049.2 Square Feet Lot
$461,900 Zestimate®
$219/sqft
$3,156 Estimated rent
Home value
$461,900
$425,000 - $499,000
$3,156/mo
Zestimate® history
Loading...
Owner options
Explore your selling options
What's special
Gorgeous, tastefully upgraded townhome located in gated community, Lenox Overlook, in the heart of Brookhaven. This home has been loved and meticulously cared for by the original owners, and it shows. The home features one of the largest floorplans in the neighborhood, beautiful flooring throughout, a wide open lower level floorplan with large chef's kitchen and fireplace, private, quiet outdoor living space, central loft area upstairs, Large Master Bedroom with coffered ceiling and Luxurious Bath area with walk-in Shower, soaking tub and double vanity. Upgrades incude: Extended Patio with Privacy Fencing PebbleTek Flooring in Garage Custom Storage Solution in Garage Luxury Custom Closet Shelving and Cabinetry Unique Curved Kitchen Island with Curved Granite Countertop Three Door Refrigerator Custom Laundry Room Upgraded HVAC with ultraviolet light to combat allergens The neighborhood is quiet, gated, and includes a swimming pool. The location is central to everything in Atlanta. This home is priced to sell quickly. Call to schedule a showing before you miss it.
Zillow last checked: 8 hours ago
Listing updated: July 08, 2025 at 10:54pm
Listing Provided by:
ROBERT CHRIS COMPTON,
Omyra, Inc.
Bought with:
ALLYSON GOLIGHTLY, 246932
Compass
Source: FMLS GA,MLS#: 7560675
Facts & features
Interior
Bedrooms & bathrooms
- Bedrooms: 3
- Bathrooms: 3
- Full bathrooms: 2
- 1/2 bathrooms: 1
Primary bedroom
- Features: Other
- Level: Other
Bedroom
- Features: Other
Primary bathroom
- Features: Double Vanity, Separate Tub/Shower, Soaking Tub
Dining room
- Features: None
Kitchen
- Features: Breakfast Bar, Cabinets Stain, Kitchen Island, Pantry, Stone Counters, View to Family Room
Heating
- Central
Cooling
- Ceiling Fan(s), Central Air
Appliances
- Included: Dishwasher, Disposal, Electric Range, Electric Water Heater
- Laundry: Laundry Room, Upper Level
Features
- Entrance Foyer, High Ceilings 9 ft Main, High Speed Internet, Tray Ceiling(s), Walk-In Closet(s)
- Flooring: Carpet, Hardwood
- Windows: None
- Basement: None
- Attic: Pull Down Stairs
- Number of fireplaces: 1
- Fireplace features: Family Room
- Common walls with other units/homes: 2+ Common Walls,No One Above,No One Below
Interior area
- Total structure area: 2,150
- Total interior livable area: 2,150 sqft
Property
Parking
- Total spaces: 2
- Parking features: Garage, Garage Faces Front
- Garage spaces: 2
Accessibility
- Accessibility features: None
Features
- Levels: Two
- Stories: 2
- Patio & porch: Patio
- Exterior features: None
- Pool features: None
- Spa features: Community
- Fencing: None
- Has view: Yes
- View description: Other
- Waterfront features: None
- Body of water: None
Lot
- Size: 3,049 sqft
- Features: Landscaped
Details
- Additional structures: None
- Parcel number: 18 202 03 125
- Other equipment: None
- Horse amenities: None
Construction
Type & style
- Home type: Townhouse
- Architectural style: Townhouse,Traditional
- Property subtype: Townhouse, Residential
- Attached to another structure: Yes
Materials
- Other
- Foundation: Slab
- Roof: Shingle
Condition
- Resale
- New construction: No
- Year built: 2012
Utilities & green energy
- Electric: None
- Sewer: Public Sewer
- Water: Public
- Utilities for property: Cable Available, Electricity Available
Green energy
- Energy efficient items: None
- Energy generation: None
Community & neighborhood
Security
- Security features: Security Gate, Smoke Detector(s)
Community
- Community features: Dog Park, Gated, Homeowners Assoc, Pool
Location
- Region: Atlanta
- Subdivision: Lenox Overlook
HOA & financial
HOA
- Has HOA: Yes
- HOA fee: $295 monthly
- Services included: Maintenance Grounds, Pest Control, Swim, Termite
Other
Other facts
- Ownership: Fee Simple
- Road surface type: Paved
Price history
| Date | Event | Price |
|---|---|---|
| 6/25/2025 | Sold | $470,000-2%$219/sqft |
Source: | ||
| 5/27/2025 | Pending sale | $479,737$223/sqft |
Source: | ||
| 5/12/2025 | Price change | $479,737-4%$223/sqft |
Source: | ||
| 4/17/2025 | Listed for sale | $499,737+114.8%$232/sqft |
Source: | ||
| 12/18/2012 | Sold | $232,619$108/sqft |
Source: Public Record Report a problem | ||
Public tax history
| Year | Property taxes | Tax assessment |
|---|---|---|
| 2025 | -- | $179,360 -1.6% |
| 2024 | $5,053 +8.4% | $182,320 -4.4% |
| 2023 | $4,660 +4.1% | $190,760 +21.3% |
Find assessor info on the county website
Neighborhood: 30329
Nearby schools
GreatSchools rating
- 4/10John Robert Lewis Elementary SchoolGrades: PK-5Distance: 1.3 mi
- 4/10Sequoyah Middle SchoolGrades: 6-8Distance: 4.4 mi
- 3/10Cross Keys High SchoolGrades: 9-12Distance: 0.9 mi
Schools provided by the listing agent
- Elementary: Montclair
- Middle: Sequoyah - DeKalb
- High: Cross Keys
Source: FMLS GA. This data may not be complete. We recommend contacting the local school district to confirm school assignments for this home.
Get a cash offer in 3 minutes
Find out how much your home could sell for in as little as 3 minutes with a no-obligation cash offer.
Estimated market value
$461,900


