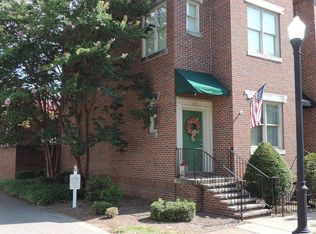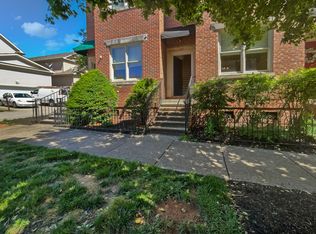Closed
$389,900
1598 Hicks Edgen Rd, Pleasant View, TN 37146
3beds
1,993sqft
Single Family Residence, Residential
Built in 2003
-- sqft lot
$400,700 Zestimate®
$196/sqft
$2,410 Estimated rent
Home value
$400,700
$353,000 - $457,000
$2,410/mo
Zestimate® history
Loading...
Owner options
Explore your selling options
What's special
Priced to sell - Enjoy your new home before the holidays! 30 minutes to Nashville, 40 minutes to Ft. Campbell! Situated across from beautiful field views, this home offers ample space for you and your family! Recently renovated, enjoy your newly refinished hardwood floors, brand new water heater, freshly painted kitchen cabinets, kitchen butcher block countertops, modernized stairwell and more! See full list attached in media. Relax in your private courtyard or enjoy fresh air by walk a block over to the playground, dog park and basketball courts. The quaint Pleasant View Village provides restaurants, a coffee bar, brewery, pediatric healthcare, child care school, animal hospital, nail salon, physical therapy and more, all within walking distance! Offering 1% towards closing costs or rate buy down with our preferred lender - Jamie Abbott with Prosperity Mortgage - 615-425-3775!
Zillow last checked: 8 hours ago
Listing updated: December 14, 2024 at 03:48pm
Listing Provided by:
Heather Wiggins 615-495-6513,
Keller Williams Realty
Bought with:
Dee Miller, 268318
Vision Realty
Source: RealTracs MLS as distributed by MLS GRID,MLS#: 2740286
Facts & features
Interior
Bedrooms & bathrooms
- Bedrooms: 3
- Bathrooms: 3
- Full bathrooms: 2
- 1/2 bathrooms: 1
Bedroom 1
- Features: Full Bath
- Level: Full Bath
- Area: 225 Square Feet
- Dimensions: 15x15
Bedroom 2
- Features: Walk-In Closet(s)
- Level: Walk-In Closet(s)
- Area: 143 Square Feet
- Dimensions: 13x11
Bedroom 3
- Features: Bath
- Level: Bath
- Area: 132 Square Feet
- Dimensions: 12x11
Bonus room
- Features: Second Floor
- Level: Second Floor
- Area: 100 Square Feet
- Dimensions: 10x10
Dining room
- Features: Formal
- Level: Formal
- Area: 156 Square Feet
- Dimensions: 13x12
Kitchen
- Area: 170 Square Feet
- Dimensions: 17x10
Living room
- Area: 255 Square Feet
- Dimensions: 17x15
Heating
- Electric
Cooling
- Electric
Appliances
- Included: Dishwasher, Microwave, Refrigerator, Stainless Steel Appliance(s), Built-In Electric Oven
- Laundry: Electric Dryer Hookup, Washer Hookup
Features
- High Speed Internet
- Flooring: Carpet, Wood, Tile
- Basement: Crawl Space
- Number of fireplaces: 1
- Fireplace features: Gas, Living Room
Interior area
- Total structure area: 1,993
- Total interior livable area: 1,993 sqft
- Finished area above ground: 1,993
Property
Parking
- Total spaces: 6
- Parking features: Garage Door Opener, Garage Faces Rear, Driveway, On Street
- Attached garage spaces: 2
- Uncovered spaces: 4
Features
- Levels: One
- Stories: 2
- Patio & porch: Deck, Covered, Porch, Patio
- Exterior features: Balcony
- Fencing: Full
Lot
- Features: Level, Private
Details
- Parcel number: 010N D 04500 000
- Special conditions: Owner Agent
Construction
Type & style
- Home type: SingleFamily
- Property subtype: Single Family Residence, Residential
Materials
- Ext Insul. Coating System, Masonite
- Roof: Asphalt
Condition
- New construction: No
- Year built: 2003
Utilities & green energy
- Sewer: STEP System
- Water: Public
- Utilities for property: Electricity Available, Water Available
Community & neighborhood
Security
- Security features: Fire Alarm, Fire Sprinkler System
Location
- Region: Pleasant View
- Subdivision: Pleasant View Village
HOA & financial
HOA
- Has HOA: Yes
- HOA fee: $117 monthly
- Amenities included: Dog Park, Playground, Sidewalks
- Services included: Maintenance Structure, Maintenance Grounds, Trash
Price history
| Date | Event | Price |
|---|---|---|
| 12/14/2024 | Sold | $389,900$196/sqft |
Source: | ||
| 11/9/2024 | Contingent | $389,900$196/sqft |
Source: | ||
| 11/1/2024 | Price change | $389,900-2.3%$196/sqft |
Source: | ||
| 10/21/2024 | Price change | $398,900-0.3%$200/sqft |
Source: | ||
| 10/11/2024 | Price change | $399,900-3.6%$201/sqft |
Source: | ||
Public tax history
| Year | Property taxes | Tax assessment |
|---|---|---|
| 2025 | $1,712 +10.1% | $97,650 |
| 2024 | $1,554 -0.2% | $97,650 +63% |
| 2023 | $1,557 +4.9% | $59,925 |
Find assessor info on the county website
Neighborhood: 37146
Nearby schools
GreatSchools rating
- 7/10Pleasant View Elementary SchoolGrades: PK-4Distance: 1.2 mi
- 6/10Sycamore Middle SchoolGrades: 5-8Distance: 2.3 mi
- 7/10Sycamore High SchoolGrades: 9-12Distance: 2.3 mi
Schools provided by the listing agent
- Elementary: Pleasant View Elementary
- Middle: Sycamore Middle School
- High: Sycamore High School
Source: RealTracs MLS as distributed by MLS GRID. This data may not be complete. We recommend contacting the local school district to confirm school assignments for this home.
Get a cash offer in 3 minutes
Find out how much your home could sell for in as little as 3 minutes with a no-obligation cash offer.
Estimated market value$400,700
Get a cash offer in 3 minutes
Find out how much your home could sell for in as little as 3 minutes with a no-obligation cash offer.
Estimated market value
$400,700

