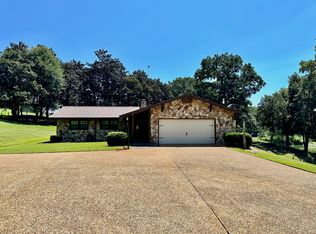Better than new & all the charm too! Amazing Craftsman nestled on 5.543 acre lot with public water. Lg two story foyer and great room. Hand-scraped wood floors throughout the main level. Master on main with relaxing sitting area and beautiful spa bath. Kitchen is complete with granite counter tops, SS appliances and soft-close cabinets. Walk-in pantry with barn door. 3 generous sized bedrooms on upper level with Jack-n-Jill bath. Backyard is an owner's retreat, perfect for entertaining & grilling on your multi-level deck. Full unfinished basement with stubbed bath provides plenty of room for expansion for future additional living space. Enjoy the best of both worlds with the serenity of country living and the convenience of being 10 mins to downtown LaGrange
This property is off market, which means it's not currently listed for sale or rent on Zillow. This may be different from what's available on other websites or public sources.

