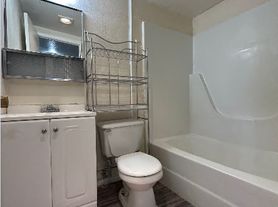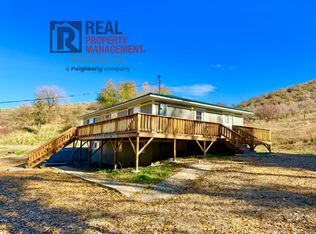This spacious 4-bedroom, 2-bathroom residence offers 1,650 sq ft of comfortable living space designed for both relaxation and functionality. Step outside to enjoy wide-open views, mature trees, and plenty of space for gardening, pets, or simply soaking in the serenity. Whether you're watching the sunset from the porch or exploring the nearby trails, this property offers a true taste of Idaho's natural beauty. This property isn't just a home it's a lifestyle. A sturdy barn and fenced-in pasture make it ideal for horses, goats, or other livestock. Whether you're an experienced rancher or simply dream of raising animals in a peaceful setting, this land is ready to support your vision.
Rent $2450, Deposit $2450. Renter pays all utilities. No smoking inside the home. Pets are negotiable with a non-refundable deposit and pet rent per animal per month. Livestock welcome. The renter will be responsible for maintaining the fence line to secure animals, if applicable. The renter is responsible for all yard maintenance.
Move in on Oct. 1, 2025. Renter's Insurance is required.
House for rent
Accepts Zillow applicationsSpecial offer
$2,150/mo
1598 E Harkness Canyon Rd, McCammon, ID 83250
4beds
1,680sqft
Price may not include required fees and charges.
Single family residence
Available now
Cats, dogs OK
Window unit
Hookups laundry
-- Parking
Forced air
What's special
Sturdy barnFenced-in pastureWide-open viewsMature trees
- 56 days |
- -- |
- -- |
Travel times
Facts & features
Interior
Bedrooms & bathrooms
- Bedrooms: 4
- Bathrooms: 2
- Full bathrooms: 2
Heating
- Forced Air
Cooling
- Window Unit
Appliances
- Included: Dishwasher, Microwave, Oven, Refrigerator, WD Hookup
- Laundry: Hookups
Features
- WD Hookup
- Flooring: Carpet, Hardwood
Interior area
- Total interior livable area: 1,680 sqft
Property
Parking
- Details: Contact manager
Features
- Exterior features: Barn, Chicken Coop, Heating system: Forced Air, No Utilities included in rent
Details
- Parcel number: RPR4223000315
Construction
Type & style
- Home type: SingleFamily
- Property subtype: Single Family Residence
Community & HOA
Location
- Region: Mccammon
Financial & listing details
- Lease term: 1 Year
Price history
| Date | Event | Price |
|---|---|---|
| 11/2/2025 | Price change | $2,150-4.4%$1/sqft |
Source: Zillow Rentals | ||
| 10/19/2025 | Price change | $2,250-8.2%$1/sqft |
Source: Zillow Rentals | ||
| 10/6/2025 | Price change | $2,450-5.8%$1/sqft |
Source: Zillow Rentals | ||
| 9/14/2025 | Listed for rent | $2,600+23.8%$2/sqft |
Source: Zillow Rentals | ||
| 7/11/2025 | Listing removed | $430,000$256/sqft |
Source: | ||
Neighborhood: 83250
- Special offer! Get $500 off 1st month rent if you sign lease by 11/15/2025.Expires November 15, 2025

