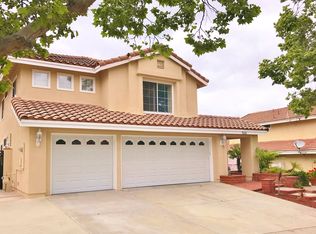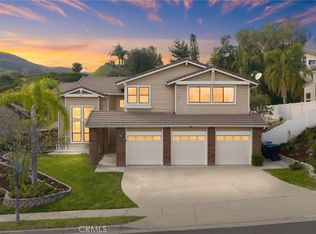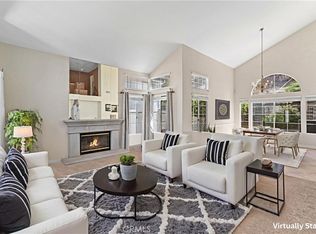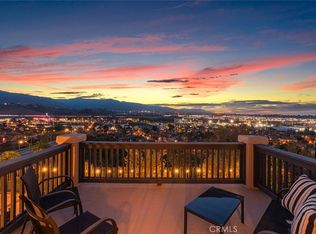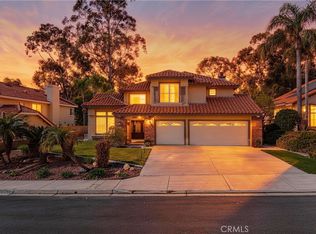Located in the highly desirable Sierra Del Oro community, this extensively upgraded 5 bedroom VIEW residence offers the perfect blend of comfort, versatility & scenic beauty. Thoughtfully designed for both everyday living & entertaining, the home features a convenient downstairs bedroom with a full bath—ideal for guests or multigenerational living—along with a bright, open-concept layout filled with natural light. Soaring ceilings & expansive windows create an inviting ambiance while framing picturesque neighborhood & mountain views. Elegant travertine flooring spans the main level, adding warmth and sophistication.The remodeled kitchen is the centerpiece of the home, showcasing quartz countertops with a full-height backsplash, a generous center island with seating, a walk-in pantry, stainless steel appliances & Shaker-style cabinetry with pull-outs and dedicated trash drawers. A striking panoramic glass wall enhances the space, while the adjoining family room features a wet bar & French doors that open to the backyard—creating seamless indoor-outdoor flow perfect for entertaining.Privately situated along a greenbelt & elevated above neighboring homes, the spacious primary suite offers a tranquil retreat with a sitting area, high ceilings, dual walk-in closets & a spa-inspired bath complete with a Roman soaking tub and separate shower. Two additional bathrooms have been tastefully updated. The flexible floor plan also includes an oversized fifth bedroom ideal for a bonus room, media space, or home office. Designed with efficiency and comfort in mind, the property includes a 480W solar system, newer tankless water heater, newer second-floor HVAC system with electric heat pump, whole-house water softener, and dedicated drinking water filtration system. All upstairs windows have been replaced with Milgard windows, and ceiling fans are installed in every bedroom. Additional improvements include a newer dishwasher, range hood, washer, and dryer.The pool-size backyard provides a peaceful, private setting with a large covered patio ideal for outdoor dining and relaxation, plus ample space for recreation—all set against the scenic backdrop of the nearby Santa Ana Mountains.Conveniently located just minutes from Yorba Linda and only one traffic light from the 91 Freeway, 91 Express Lanes, 241 Toll Road ,71 Expressway & close to the Metrolink station.This home offers exceptional commuter access along with proximity to premier shopping, dining & outdoor recreation.
For sale
Listing Provided by: Berkshire Hathaway HomeService
$1,198,000
1598 Dominguez Ranch Rd, Corona, CA 92882
5beds
2,970sqft
Est.:
Single Family Residence
Built in 1989
9,148 Square Feet Lot
$1,181,200 Zestimate®
$403/sqft
$52/mo HOA
What's special
Striking panoramic glass wallExpansive windowsDual walk-in closetsSoaring ceilingsStainless steel appliancesRemodeled kitchenAmple space for recreation
- 3 days |
- 1,153 |
- 34 |
Likely to sell faster than
Zillow last checked: 8 hours ago
Listing updated: February 27, 2026 at 06:17am
Listing Provided by:
Bita Tahmasebi DRE #01976507 949-332-0864,
Berkshire Hathaway HomeService,
Kambiz Ansari DRE #02133338,
Berkshire Hathaway HomeService
Source: CRMLS,MLS#: OC26034761 Originating MLS: California Regional MLS
Originating MLS: California Regional MLS
Tour with a local agent
Facts & features
Interior
Bedrooms & bathrooms
- Bedrooms: 5
- Bathrooms: 3
- Full bathrooms: 3
- Main level bathrooms: 1
- Main level bedrooms: 1
Rooms
- Room types: Bedroom, Family Room, Kitchen, Laundry, Primary Bathroom, Primary Bedroom, Other
Bedroom
- Features: Bedroom on Main Level
Other
- Features: Walk-In Closet(s)
Heating
- Central
Cooling
- Central Air
Appliances
- Laundry: Laundry Room
Features
- Bedroom on Main Level, Walk-In Closet(s)
- Has fireplace: Yes
- Fireplace features: Family Room
- Common walls with other units/homes: No Common Walls
Interior area
- Total interior livable area: 2,970 sqft
Property
Parking
- Total spaces: 3
- Parking features: Garage - Attached
- Attached garage spaces: 3
Features
- Levels: One
- Stories: 1
- Entry location: 1
- Pool features: None
- Has view: Yes
- View description: Mountain(s)
Lot
- Size: 9,148 Square Feet
- Features: 0-1 Unit/Acre
Details
- Parcel number: 101306014
- Special conditions: Standard
Construction
Type & style
- Home type: SingleFamily
- Property subtype: Single Family Residence
Condition
- New construction: No
- Year built: 1989
Utilities & green energy
- Sewer: Public Sewer
- Water: Public
Community & HOA
Community
- Features: Biking, Curbs
HOA
- Has HOA: Yes
- Amenities included: Other
- HOA fee: $52 monthly
- HOA name: Montero
- HOA phone: 626-967-7921
Location
- Region: Corona
Financial & listing details
- Price per square foot: $403/sqft
- Tax assessed value: $1,082,431
- Annual tax amount: $12,862
- Date on market: 2/26/2026
- Cumulative days on market: 3 days
- Listing terms: Cash,Cash to New Loan,Conventional
Estimated market value
$1,181,200
$1.12M - $1.24M
$4,334/mo
Price history
Price history
| Date | Event | Price |
|---|---|---|
| 2/26/2026 | Listed for rent | $5,500$2/sqft |
Source: CRMLS #OC26034762 Report a problem | ||
| 5/16/2022 | Sold | $1,020,000+8.6%$343/sqft |
Source: Public Record Report a problem | ||
| 4/16/2022 | Pending sale | $939,000$316/sqft |
Source: | ||
| 4/7/2022 | Listed for sale | $939,000+7.9%$316/sqft |
Source: | ||
| 9/27/2021 | Listing removed | -- |
Source: | ||
| 8/25/2021 | Pending sale | $869,900$293/sqft |
Source: | ||
| 8/24/2021 | Contingent | $869,900$293/sqft |
Source: | ||
| 8/14/2021 | Listed for sale | $869,900$293/sqft |
Source: | ||
| 7/18/2021 | Pending sale | $869,900$293/sqft |
Source: | ||
| 7/17/2021 | Contingent | $869,900$293/sqft |
Source: | ||
| 7/16/2021 | Listed for sale | $869,900$293/sqft |
Source: | ||
| 7/6/2021 | Pending sale | $869,900$293/sqft |
Source: | ||
| 5/28/2021 | Listed for sale | $869,900+19.2%$293/sqft |
Source: | ||
| 7/16/2019 | Listing removed | $729,900$246/sqft |
Source: Seven Gables Real Estate #PW19117529 Report a problem | ||
| 6/13/2019 | Price change | $729,900-1.4%$246/sqft |
Source: Seven Gables Real Estate #PW19117529 Report a problem | ||
| 5/21/2019 | Listed for sale | $740,000+20.3%$249/sqft |
Source: Seven Gables Real Estate #PW19117529 Report a problem | ||
| 1/16/2018 | Sold | $615,000-5.4%$207/sqft |
Source: Public Record Report a problem | ||
| 12/1/2017 | Pending sale | $649,900$219/sqft |
Source: First Team Real Estate #IG17220619 Report a problem | ||
| 10/2/2017 | Listed for sale | $649,900$219/sqft |
Source: First Team Real Estate #IG17220619 Report a problem | ||
Public tax history
Public tax history
| Year | Property taxes | Tax assessment |
|---|---|---|
| 2025 | $12,862 +3.2% | $1,082,431 +2% |
| 2024 | $12,460 +1.3% | $1,061,208 +2% |
| 2023 | $12,297 +52.7% | $1,040,400 +57.8% |
| 2022 | $8,056 +1.9% | $659,402 +2% |
| 2021 | $7,909 +1% | $646,474 +1% |
| 2020 | $7,829 | $639,846 +2% |
| 2019 | -- | $627,300 +15.1% |
| 2018 | $6,636 +2.5% | $544,816 +2% |
| 2017 | $6,474 | $534,134 +2% |
| 2016 | $6,474 +3.3% | $523,661 +1.5% |
| 2015 | $6,267 +3.6% | $515,797 +2% |
| 2014 | $6,048 | $505,696 +0.5% |
| 2013 | -- | $503,413 +2% |
| 2012 | -- | $493,543 +2% |
| 2011 | -- | $483,867 +0.8% |
| 2010 | -- | $480,253 -0.2% |
| 2009 | -- | $481,396 +2% |
| 2008 | -- | $471,958 +2% |
| 2007 | -- | $462,705 +2% |
| 2006 | -- | $453,633 +2% |
| 2005 | -- | $444,739 +8.5% |
| 2003 | -- | $410,000 +10.8% |
| 2002 | -- | $370,000 +8.2% |
| 2001 | $4,315 +6.5% | $342,000 +8.6% |
| 2000 | $4,051 | $315,000 |
Find assessor info on the county website
BuyAbility℠ payment
Est. payment
$7,056/mo
Principal & interest
$5836
Property taxes
$1168
HOA Fees
$52
Climate risks
Neighborhood: Sierra del Oro
Nearby schools
GreatSchools rating
- 6/10Cesar Chavez AcademyGrades: K-8Distance: 2 mi
- 6/10Corona High SchoolGrades: 9-12Distance: 3.4 mi
Schools provided by the listing agent
- High: Corona
Source: CRMLS. This data may not be complete. We recommend contacting the local school district to confirm school assignments for this home.
