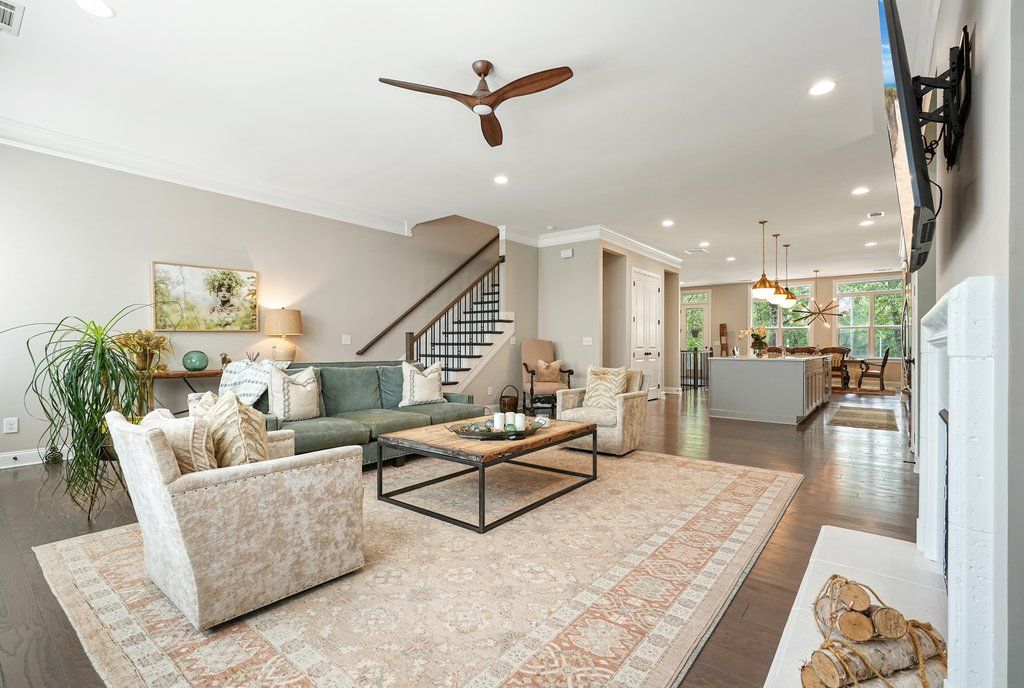
ActivePrice cut: $10K (10/19)
$685,000
3beds
3,216sqft
1598 Aldworth Pl SE, Atlanta, GA 30339
3beds
3,216sqft
Townhouse, residential
Built in 2019
1,045 sqft
2 Attached garage spaces
$213 price/sqft
$375 monthly HOA fee
What's special
Guest suiteCharming community fountainTen-foot ceilingsTwo-car garageFive-inch hardwoodsOpen-concept layoutCustom lighting and mirrors
Modern Townhome Near the River and The Battery Experience the best of both worlds at 1598 Aldworth Place, a beautifully designed townhome that blends modern comfort with outdoor connection. Built by award-winning Ashton Woods, this boutique community sits minutes from The Battery, Truist Park, and scenic river trails that invite walks, ...
- 43 days |
- 541 |
- 26 |
Source: FMLS GA,MLS#: 7655848
Travel times
Living Room
Kitchen
Primary Bedroom
Zillow last checked: 8 hours ago
Listing updated: November 01, 2025 at 01:11pm
Listing Provided by:
Deborah Morton,
The Agency Atlanta Metro
Source: FMLS GA,MLS#: 7655848
Facts & features
Interior
Bedrooms & bathrooms
- Bedrooms: 3
- Bathrooms: 4
- Full bathrooms: 3
- 1/2 bathrooms: 1
Rooms
- Room types: Exercise Room, Family Room
Primary bedroom
- Features: Oversized Master, Split Bedroom Plan
- Level: Oversized Master, Split Bedroom Plan
Bedroom
- Features: Oversized Master, Split Bedroom Plan
Primary bathroom
- Features: Double Vanity, Separate Tub/Shower, Soaking Tub
Dining room
- Features: Open Concept
Kitchen
- Features: Cabinets Other, Kitchen Island, Pantry, Stone Counters, View to Family Room
Heating
- Central, Zoned
Cooling
- Central Air
Appliances
- Included: Dishwasher, Disposal, Electric Oven, Gas Cooktop, Microwave, Range Hood, Refrigerator
- Laundry: Laundry Room
Features
- Crown Molding, Double Vanity, High Ceilings 9 ft Upper, High Ceilings 10 ft Main, High Speed Internet, Tray Ceiling(s), Walk-In Closet(s)
- Flooring: Carpet, Hardwood
- Windows: None
- Basement: Finished,Finished Bath
- Number of fireplaces: 1
- Fireplace features: Family Room
- Common walls with other units/homes: 2+ Common Walls
Interior area
- Total structure area: 3,216
- Total interior livable area: 3,216 sqft
- Finished area above ground: 3,216
- Finished area below ground: 0
Property
Parking
- Total spaces: 2
- Parking features: Attached, Drive Under Main Level, Garage
- Attached garage spaces: 2
Accessibility
- Accessibility features: None
Features
- Levels: Three Or More
- Patio & porch: Patio, Rear Porch
- Exterior features: Balcony
- Pool features: None
- Spa features: None
- Fencing: None
- Has view: Yes
- View description: City
- Waterfront features: None
- Body of water: None
Lot
- Size: 1,045.44 Square Feet
- Features: Other
Details
- Additional structures: None
- Parcel number: 17098800190
- Other equipment: None
- Horse amenities: None
Construction
Type & style
- Home type: Townhouse
- Architectural style: Contemporary,Townhouse,Traditional
- Property subtype: Townhouse, Residential
- Attached to another structure: Yes
Materials
- Brick
- Foundation: Slab
- Roof: Composition
Condition
- Resale
- New construction: No
- Year built: 2019
Details
- Builder name: Ashton Woods
Utilities & green energy
- Electric: 110 Volts
- Sewer: Public Sewer
- Water: Public
- Utilities for property: Cable Available, Electricity Available, Natural Gas Available, Sewer Available, Water Available
Green energy
- Energy efficient items: None
- Energy generation: None
Community & HOA
Community
- Features: Homeowners Assoc, Street Lights
- Security: None
- Subdivision: Reserve At Wildwood
HOA
- Has HOA: Yes
- Services included: Maintenance Grounds, Reserve Fund, Tennis, Termite, Pest Control
- HOA fee: $375 monthly
Location
- Region: Atlanta
Financial & listing details
- Price per square foot: $213/sqft
- Tax assessed value: $568,680
- Annual tax amount: $6,442
- Date on market: 9/25/2025
- Cumulative days on market: 183 days
- Ownership: Fee Simple
- Electric utility on property: Yes
- Road surface type: Asphalt