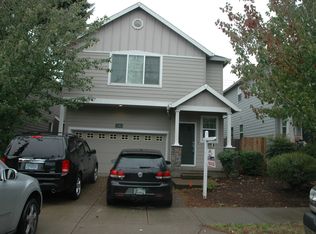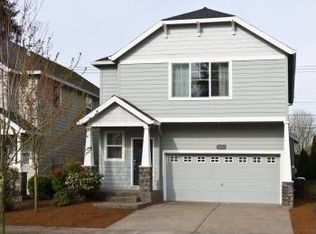Sold
$495,000
15975 SW Avon Pl, Tigard, OR 97224
3beds
1,531sqft
Residential, Single Family Residence
Built in 2004
2,613.6 Square Feet Lot
$492,700 Zestimate®
$323/sqft
$2,687 Estimated rent
Home value
$492,700
$468,000 - $517,000
$2,687/mo
Zestimate® history
Loading...
Owner options
Explore your selling options
What's special
NEW PRICE! Refreshed traditional in Durham Oaks, with fantastic location across from Durham Elementary School! Step into the light and bright open concept main floor, with the central kitchen island connecting the family room, dining and kitchen spaces. Cozy up to the gas fireplace in the winter, and easily step outside to the updated backyard space during warmer months! The perfect low maintenance outdoor entertaining set-up, with plenty of room to grill and eat on the patio, and all kinds of fun waiting to be had on the newly installed turf. Head upstairs to the expansive primary bedroom with vaulted ceilings, attached en-suite featuring dual sinks, plus walk-in closet. Two more generously sized bedrooms, one full bath, and laundry round out the rest of the upper level. Walking distance to Durham Elementary, Tigard HS, and Cook Park, and just a few short minutes to Bridgeport Village, Durham City Park, Tualatin Country Club, and a new Trader Joe's. Easy access to I-5, I-205 and Hwy 99. Move-in ready and awaiting summertime fun!
Zillow last checked: 8 hours ago
Listing updated: August 25, 2023 at 04:46am
Listed by:
Michelle McCabe 503-569-3178,
Windermere Realty Trust,
Allie Seifert 503-569-3178,
Windermere Realty Trust
Bought with:
Gabriela Mann, 201212923
Keller Williams Realty Professionals
Source: RMLS (OR),MLS#: 23022382
Facts & features
Interior
Bedrooms & bathrooms
- Bedrooms: 3
- Bathrooms: 3
- Full bathrooms: 2
- Partial bathrooms: 1
- Main level bathrooms: 1
Primary bedroom
- Features: Double Sinks, Suite, Vaulted Ceiling, Walkin Closet, Wallto Wall Carpet
- Level: Upper
- Area: 255
- Dimensions: 15 x 17
Bedroom 2
- Features: Wallto Wall Carpet
- Level: Upper
- Area: 132
- Dimensions: 11 x 12
Bedroom 3
- Features: Wallto Wall Carpet
- Level: Upper
- Area: 154
- Dimensions: 11 x 14
Dining room
- Features: Eating Area, Kitchen Dining Room Combo, Engineered Hardwood
- Level: Main
- Area: 66
- Dimensions: 11 x 6
Family room
- Features: Fireplace, Patio, Sliding Doors, Engineered Hardwood
- Level: Main
- Area: 224
- Dimensions: 14 x 16
Kitchen
- Features: Island, Engineered Hardwood
- Level: Main
- Area: 110
- Width: 10
Heating
- Forced Air, Fireplace(s)
Cooling
- Central Air
Appliances
- Included: Built-In Range, Dishwasher, Free-Standing Refrigerator, Microwave, Stainless Steel Appliance(s), Washer/Dryer, Gas Water Heater
- Laundry: Laundry Room
Features
- High Ceilings, Vaulted Ceiling(s), Eat-in Kitchen, Kitchen Dining Room Combo, Kitchen Island, Double Vanity, Suite, Walk-In Closet(s)
- Flooring: Engineered Hardwood, Wall to Wall Carpet
- Doors: Sliding Doors
- Windows: Double Pane Windows, Vinyl Frames
- Basement: Crawl Space
- Number of fireplaces: 1
- Fireplace features: Gas
Interior area
- Total structure area: 1,531
- Total interior livable area: 1,531 sqft
Property
Parking
- Total spaces: 2
- Parking features: Driveway, Off Street, Garage Door Opener, Attached
- Attached garage spaces: 2
- Has uncovered spaces: Yes
Accessibility
- Accessibility features: Garage On Main, Accessibility
Features
- Levels: Two
- Stories: 2
- Patio & porch: Patio
- Exterior features: Yard
- Fencing: Fenced
Lot
- Size: 2,613 sqft
- Features: Cul-De-Sac, Private, SqFt 0K to 2999
Details
- Parcel number: R2124961
Construction
Type & style
- Home type: SingleFamily
- Architectural style: Traditional
- Property subtype: Residential, Single Family Residence
Materials
- Cement Siding, Lap Siding
- Roof: Composition
Condition
- Resale
- New construction: No
- Year built: 2004
Utilities & green energy
- Gas: Gas
- Sewer: Public Sewer
- Water: Public
Community & neighborhood
Location
- Region: Tigard
- Subdivision: Durham Oaks
Other
Other facts
- Listing terms: Cash,Conventional
- Road surface type: Paved
Price history
| Date | Event | Price |
|---|---|---|
| 8/24/2023 | Sold | $495,000+1%$323/sqft |
Source: | ||
| 7/21/2023 | Pending sale | $489,900$320/sqft |
Source: | ||
| 7/19/2023 | Listed for sale | $489,900+27.2%$320/sqft |
Source: | ||
| 8/21/2020 | Sold | $385,000-3.7%$251/sqft |
Source: | ||
| 7/23/2020 | Pending sale | $399,900$261/sqft |
Source: Premiere Property Group, LLC #20493059 | ||
Public tax history
| Year | Property taxes | Tax assessment |
|---|---|---|
| 2025 | $5,161 +9.6% | $276,070 +3% |
| 2024 | $4,707 +2.8% | $268,030 +3% |
| 2023 | $4,581 +3% | $260,230 +3% |
Find assessor info on the county website
Neighborhood: Durham Road
Nearby schools
GreatSchools rating
- 5/10Durham Elementary SchoolGrades: PK-5Distance: 0.3 mi
- 5/10Twality Middle SchoolGrades: 6-8Distance: 0.8 mi
- 4/10Tigard High SchoolGrades: 9-12Distance: 0.2 mi
Schools provided by the listing agent
- Elementary: Durham
- Middle: Twality
- High: Tigard
Source: RMLS (OR). This data may not be complete. We recommend contacting the local school district to confirm school assignments for this home.
Get a cash offer in 3 minutes
Find out how much your home could sell for in as little as 3 minutes with a no-obligation cash offer.
Estimated market value
$492,700
Get a cash offer in 3 minutes
Find out how much your home could sell for in as little as 3 minutes with a no-obligation cash offer.
Estimated market value
$492,700

