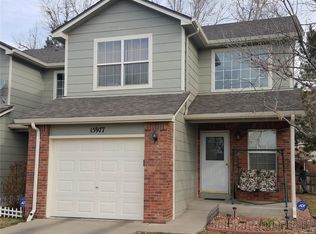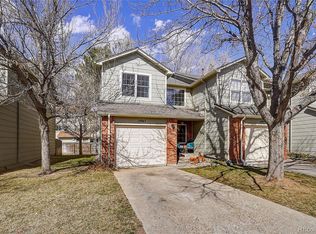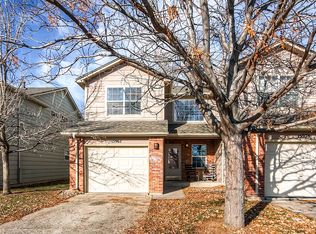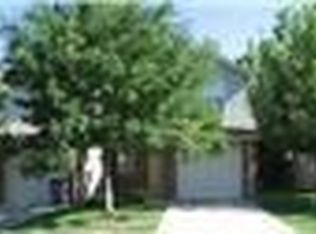Sold for $360,000 on 11/27/23
$360,000
15975 E 13th Avenue, Aurora, CO 80011
3beds
1,840sqft
Townhouse
Built in 1999
-- sqft lot
$342,500 Zestimate®
$196/sqft
$2,328 Estimated rent
Home value
$342,500
$325,000 - $360,000
$2,328/mo
Zestimate® history
Loading...
Owner options
Explore your selling options
What's special
**4.125 Assumable Rate Loan Available for Approx $198,000! A savings of $150,000!*** Spacious townhome with 3 beds and 3 baths, an attached garage and one reserved parking spot. There is a full unfinished basement just waiting for your finishing touches. The living room is open and leads to the kitchen and back patio. Upstairs is the large primary bedroom with its own bath. There is an additional full bath and 2 additional bedrooms upstairs. The property has fenced patio off the kitchen that leads to the greenbelt for the community. The property has a new furnace and refrigerator. HOA is installing new driveways. Don't wait book your showing today.
Zillow last checked: 8 hours ago
Listing updated: November 27, 2023 at 01:35pm
Listed by:
PJ Magin 303-921-7944 pjmagin@comcast.net,
Berkshire Hathaway HomeServices Colorado Real Estate, LLC - Northglenn
Bought with:
Brittany Ouimette
eXp Realty LLC
Source: REcolorado,MLS#: 8060366
Facts & features
Interior
Bedrooms & bathrooms
- Bedrooms: 3
- Bathrooms: 3
- Full bathrooms: 2
- 1/2 bathrooms: 1
- Main level bathrooms: 1
Primary bedroom
- Level: Upper
Bedroom
- Level: Upper
Bedroom
- Level: Upper
Primary bathroom
- Level: Upper
Bathroom
- Level: Main
Bathroom
- Level: Upper
Dining room
- Level: Main
Family room
- Level: Main
Kitchen
- Level: Main
Laundry
- Level: Basement
Heating
- Forced Air
Cooling
- Central Air
Appliances
- Included: Dishwasher, Disposal, Microwave, Self Cleaning Oven
Features
- Ceiling Fan(s), Eat-in Kitchen, High Ceilings, Pantry, Primary Suite, Smoke Free
- Windows: Window Coverings
- Basement: Full
- Common walls with other units/homes: 2+ Common Walls
Interior area
- Total structure area: 1,840
- Total interior livable area: 1,840 sqft
- Finished area above ground: 1,254
- Finished area below ground: 0
Property
Parking
- Total spaces: 2
- Parking features: Concrete, Oversized
- Attached garage spaces: 1
- Details: Reserved Spaces: 1
Features
- Levels: Two
- Stories: 2
- Entry location: Ground
- Patio & porch: Patio
Details
- Parcel number: 033889941
- Zoning: RES
- Special conditions: Standard
Construction
Type & style
- Home type: Townhouse
- Architectural style: Contemporary
- Property subtype: Townhouse
- Attached to another structure: Yes
Materials
- Frame, Wood Siding
- Roof: Composition
Condition
- Year built: 1999
Utilities & green energy
- Electric: 110V, 220 Volts
- Sewer: Public Sewer
- Water: Public
- Utilities for property: Cable Available, Electricity Connected, Internet Access (Wired), Natural Gas Connected, Phone Available
Community & neighborhood
Security
- Security features: Carbon Monoxide Detector(s), Smoke Detector(s)
Location
- Region: Aurora
- Subdivision: Leasure Landing
HOA & financial
HOA
- Has HOA: Yes
- HOA fee: $200 monthly
- Amenities included: Park, Parking
- Services included: Irrigation, Maintenance Grounds, Maintenance Structure, Sewer, Snow Removal, Trash
- Association name: Keystone Denver
- Association phone: 303-369-0800
Other
Other facts
- Listing terms: Cash,Conventional,FHA,Assumable,VA Loan
- Ownership: Individual
- Road surface type: Paved
Price history
| Date | Event | Price |
|---|---|---|
| 11/27/2023 | Sold | $360,000$196/sqft |
Source: | ||
| 11/2/2023 | Pending sale | $360,000$196/sqft |
Source: | ||
| 10/31/2023 | Price change | $360,000-2.7%$196/sqft |
Source: | ||
| 10/26/2023 | Listed for sale | $370,000+61.2%$201/sqft |
Source: | ||
| 5/2/2017 | Sold | $229,501+9.5%$125/sqft |
Source: Public Record | ||
Public tax history
| Year | Property taxes | Tax assessment |
|---|---|---|
| 2024 | $2,024 +6.4% | $21,775 -15.3% |
| 2023 | $1,902 -3.1% | $25,707 +35.7% |
| 2022 | $1,964 | $18,946 -2.8% |
Find assessor info on the county website
Neighborhood: Laredo Highline
Nearby schools
GreatSchools rating
- 3/10Laredo Elementary SchoolGrades: PK-5Distance: 0.1 mi
- 3/10East Middle SchoolGrades: 6-8Distance: 0.6 mi
- 2/10Hinkley High SchoolGrades: 9-12Distance: 0.4 mi
Schools provided by the listing agent
- Elementary: Laredo
- Middle: East
- High: Hinkley
- District: Adams-Arapahoe 28J
Source: REcolorado. This data may not be complete. We recommend contacting the local school district to confirm school assignments for this home.
Get a cash offer in 3 minutes
Find out how much your home could sell for in as little as 3 minutes with a no-obligation cash offer.
Estimated market value
$342,500
Get a cash offer in 3 minutes
Find out how much your home could sell for in as little as 3 minutes with a no-obligation cash offer.
Estimated market value
$342,500



