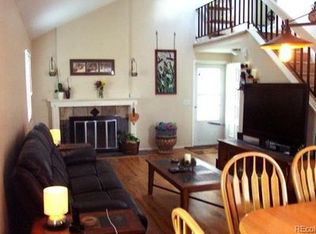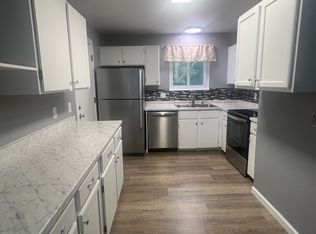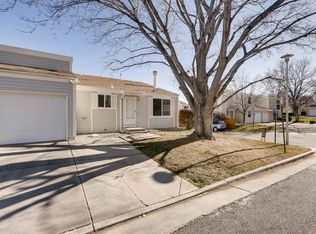This unique duplex style townhome is located in a quiet cul-de-sac in the Cherry Creek School District. This townhome features 3 bedrooms with a large master, 2 bathrooms and a laundry room on the upper level convenient to bedrooms, an updated kitchen with newer appliances and a large pantry, and a fenced-in spacious patio great for entertaining and a small section perfect for gardening. This townhome has a large manicured lawn around the front and to the side of the unit. Townhome units are separated by a garage (no shared walls) so you are afforded the privacy that most townhomes and condos don't offer. Sunburst Park is nearby and is located in the middle of the of Sunburst HOA. The park features a children's playground, tennis courts, greenbelt, trails and soccer fields. The HOA fees include water (inside water and irrigation water for common grounds), trash removal, grounds and outside maintenance, and snow removal. The HOA also has a separate RV parking lot for residents.
This property is off market, which means it's not currently listed for sale or rent on Zillow. This may be different from what's available on other websites or public sources.


