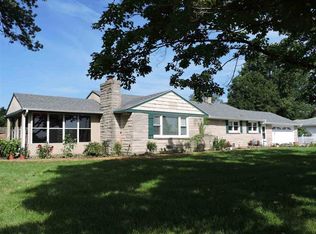Closed
$610,000
15970 Osborne Rd, Bremen, IN 46506
4beds
3,004sqft
Single Family Residence
Built in 1894
4.6 Acres Lot
$615,700 Zestimate®
$--/sqft
$3,052 Estimated rent
Home value
$615,700
$548,000 - $696,000
$3,052/mo
Zestimate® history
Loading...
Owner options
Explore your selling options
What's special
. ~AMAZING PROPERTY~ FARM HOUSE CHARM W/MODERN AMENITIES & UPDATES SITS ON JUST UNDER 5 ACRES IN PHM SCHOOLS! THIS 4 BEDROOM 2.5 BATH HOME IS A SHOW STOPPER! UPDATED KITCHEN W/QUARTZ COUNTERS OVERLOOKS FAMILY ROOM W/VAULTED CEILING & GAS FIREPLACE! FIRST FLOOR VAULTED MASTER SUITE HAS PRIVATE BATH WITH DOUBLE SINK VANITY & STEAM SHOWER PLUS HUGE WALK IN CLOSET! SHARP FORMAL DINING/ LIVING ROOM COMBO! SECOND FLOOR FEATURES 3 SPACIOUS BEDROOMS AND FULL BATH! FIRST FLOOR LAUNDRY & MUD ROOM W/ NEW FLOOR! YOU WILL LOVE THE 16 X 24 BONUS ROOM WHICH MAKES A GREAT MOVIE ROOM OR PLAYROOM! NEW SEPTIC IN 2024! PLUS, 4 OUTBUILDINGS (POLE BARN (66X43), DAIRY BARN (83X35), ONE HEATED SMALL BARN (40X17), STORAGE BARN (27X22) FOR ALL YOUR TOYS OR ANIMALS & A 2 CAR GARAGE! THE BEST OF BOTH WORLDS WITH CITY CONVENIENCES CLOSE BY!
Zillow last checked: 8 hours ago
Listing updated: October 22, 2025 at 02:23pm
Listed by:
Kathy M White 574-284-2600,
Berkshire Hathaway HomeServices Northern Indiana Real Estate
Bought with:
Michele C Burkheimer, RB19000116
Century 21 Circle
Source: IRMLS,MLS#: 202536021
Facts & features
Interior
Bedrooms & bathrooms
- Bedrooms: 4
- Bathrooms: 3
- Full bathrooms: 2
- 1/2 bathrooms: 1
- Main level bedrooms: 1
Bedroom 1
- Level: Main
Bedroom 2
- Level: Upper
Heating
- Natural Gas, Forced Air
Cooling
- Central Air
Appliances
- Included: Range/Oven Hook Up Elec, Dishwasher, Microwave, Refrigerator, Washer, Dryer-Electric, Electric Oven, Electric Range, Gas Water Heater, Water Softener Owned
- Laundry: Electric Dryer Hookup, Main Level, Washer Hookup
Features
- Breakfast Bar, Ceiling Fan(s), Vaulted Ceiling(s), Walk-In Closet(s), Stone Counters, Steam Shower, Double Vanity, Stand Up Shower, Tub/Shower Combination, Main Level Bedroom Suite, Formal Dining Room, Great Room
- Flooring: Carpet, Laminate, Tile
- Basement: Unfinished,Sump Pump
- Number of fireplaces: 1
- Fireplace features: Family Room, Gas Log
Interior area
- Total structure area: 3,524
- Total interior livable area: 3,004 sqft
- Finished area above ground: 3,004
- Finished area below ground: 0
Property
Parking
- Total spaces: 2
- Parking features: Detached, Garage Door Opener
- Garage spaces: 2
Features
- Levels: Two
- Stories: 2
- Patio & porch: Porch Covered
- Fencing: None
Lot
- Size: 4.60 Acres
- Dimensions: 464x436
- Features: Irregular Lot, Level, Rural, Landscaped
Details
- Additional structures: Barn
- Parcel number: 711427100001.000016
- Other equipment: Sump Pump
Construction
Type & style
- Home type: SingleFamily
- Property subtype: Single Family Residence
Materials
- Vinyl Siding
- Foundation: Stone
- Roof: Shingle
Condition
- New construction: No
- Year built: 1894
Utilities & green energy
- Electric: NIPSCO
- Gas: NIPSCO
- Sewer: Septic Tank
- Water: Well
Community & neighborhood
Security
- Security features: Smoke Detector(s)
Location
- Region: Bremen
- Subdivision: None
Other
Other facts
- Listing terms: Cash,Conventional,FHA,VA Loan
Price history
| Date | Event | Price |
|---|---|---|
| 10/22/2025 | Sold | $610,000-0.8% |
Source: | ||
| 9/15/2025 | Contingent | $615,000$205/sqft |
Source: Berkshire Hathaway HomeServices Michigan and Northern Indiana Real Estate #202536021 Report a problem | ||
| 9/7/2025 | Listed for sale | $615,000+24.2%$205/sqft |
Source: Berkshire Hathaway HomeServices Michigan and Northern Indiana Real Estate #202536021 Report a problem | ||
| 11/22/2023 | Sold | $495,000-0.8% |
Source: | ||
| 11/20/2023 | Pending sale | $499,000 |
Source: | ||
Public tax history
| Year | Property taxes | Tax assessment |
|---|---|---|
| 2024 | $3,348 -31.2% | $397,800 +7.8% |
| 2023 | $4,865 +7% | $369,100 +15.8% |
| 2022 | $4,548 -8.7% | $318,800 +12.8% |
Find assessor info on the county website
Neighborhood: 46506
Nearby schools
GreatSchools rating
- 5/10Madison Elementary SchoolGrades: K-5Distance: 3.2 mi
- 6/10Virgil I Grissom Middle SchoolGrades: 6-8Distance: 4.6 mi
- 10/10Penn High SchoolGrades: 9-12Distance: 9.7 mi
Schools provided by the listing agent
- Elementary: Madison
- Middle: Grissom
- High: Penn
- District: Penn-Harris-Madison School Corp.
Source: IRMLS. This data may not be complete. We recommend contacting the local school district to confirm school assignments for this home.
Get pre-qualified for a loan
At Zillow Home Loans, we can pre-qualify you in as little as 5 minutes with no impact to your credit score.An equal housing lender. NMLS #10287.
