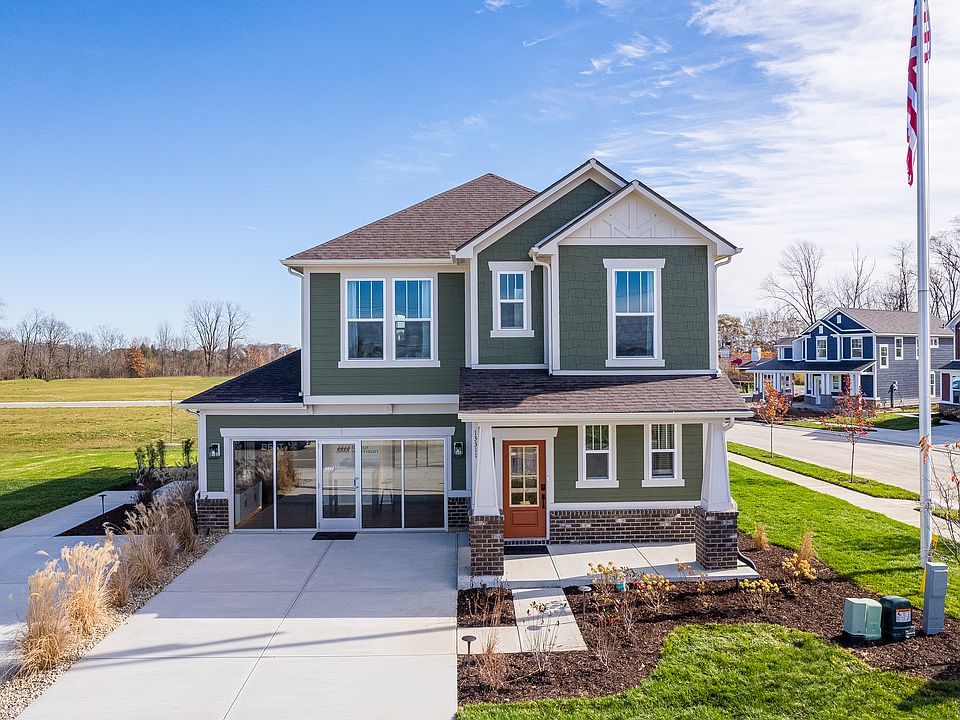MLS#22032948 REPRESENTATIVE PHOTOS ADDED. New Construction - Built by Taylor Morrison - July Completion! The Sonoma in Cyntheanne Woods, is where open-concept living shines. Step in from the covered front porch and you're greeted by a welcoming foyer and a flexible front room-ideal for a home office, playroom, or cozy retreat. Just beyond, the great room, kitchen, and dining area come together beautifully, creating a perfect space for everyday living or entertaining. The kitchen features a center island, walk-in pantry, and generous cabinet space. Upstairs, your private primary suite offers a spa-like bathroom with a walk-in shower, dual-sink vanity, and a large walk-in closet. Two additional bedrooms, a full bath, and a convenient laundry room round out the second floor. Structural options added include: covered full front porch, covered back patio, water softener rough-in in the closet under the stairs, and 9ft ceilings on the main floor.
Active
$449,999
15970 Meadow Frost Ct, Fishers, IN 46037
3beds
2,057sqft
Residential, Single Family Residence
Built in 2025
3,920 sqft lot
$-- Zestimate®
$219/sqft
$85/mo HOA
What's special
Covered front porchPrivate primary suiteGreat roomWelcoming foyerOpen-concept livingCovered back patioFlexible front room
- 20 days
- on Zillow |
- 188 |
- 6 |
Zillow last checked: 7 hours ago
Listing updated: April 25, 2025 at 05:42am
Listing Provided by:
Jerrod Klein jerrod@pyattbuilders.com,
Pyatt Builders, LLC
Source: MIBOR as distributed by MLS GRID,MLS#: 22032948
Travel times
Schedule tour
Select your preferred tour type — either in-person or real-time video tour — then discuss available options with the builder representative you're connected with.
Select a date
Open houses
Facts & features
Interior
Bedrooms & bathrooms
- Bedrooms: 3
- Bathrooms: 3
- Full bathrooms: 2
- 1/2 bathrooms: 1
- Main level bathrooms: 1
Bedroom 3
- Features: Carpet
- Level: Upper
- Area: 110 Square Feet
- Dimensions: 10x11
Heating
- Forced Air
Appliances
- Included: Dishwasher, Electric Water Heater, Disposal, Microwave, Electric Oven
- Laundry: Connections All, Upper Level
Features
- Attic Access, Kitchen Island, Entrance Foyer, Pantry, Smart Thermostat, Walk-In Closet(s)
- Windows: Screens, Windows Vinyl, Wood Work Painted
- Has basement: No
- Attic: Access Only
Interior area
- Total structure area: 2,057
- Total interior livable area: 2,057 sqft
Property
Parking
- Total spaces: 2
- Parking features: Attached, Concrete
- Attached garage spaces: 2
Features
- Levels: Two
- Stories: 2
- Patio & porch: Covered
Lot
- Size: 3,920 sqft
- Features: Curbs, Sidewalks, Street Lights, Trees-Small (Under 20 Ft)
Details
- Parcel number: 291229037032000020
- Horse amenities: None
Construction
Type & style
- Home type: SingleFamily
- Architectural style: Farmhouse
- Property subtype: Residential, Single Family Residence
Materials
- Brick, Cement Siding
- Foundation: Slab
Condition
- New Construction,Under Construction
- New construction: Yes
- Year built: 2025
Details
- Builder name: Taylor Morrison
Utilities & green energy
- Water: Municipal/City
Community & HOA
Community
- Subdivision: Cyntheanne Woods
HOA
- Has HOA: Yes
- Amenities included: Maintenance
- Services included: Entrance Common, Maintenance
- HOA fee: $1,025 annually
- HOA phone: 317-863-2051
Location
- Region: Fishers
Financial & listing details
- Price per square foot: $219/sqft
- Date on market: 4/16/2025
About the community
PondTrails
Great things are happening in Fishers, IN. The city is known for some of the best schools in the entire state, plenty of activities for everyone to do and a friendly atmosphere everywhere you go. The homes at Cyntheanne Woods are optimized for your lifestyle, with luxury features around every corner. You'll love the careful details of the Cornerstone Series, offering open-concept living, spacious lofts and flex rooms to customize.
Find more reasons to love our new homes for sale in Fishers, IN, below.
Source: Taylor Morrison

